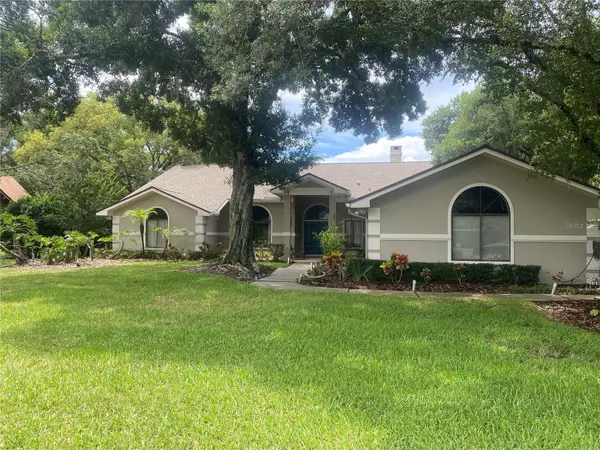For more information regarding the value of a property, please contact us for a free consultation.
2822 ST ANDREWS BLVD Tarpon Springs, FL 34688
Want to know what your home might be worth? Contact us for a FREE valuation!

Our team is ready to help you sell your home for the highest possible price ASAP
Key Details
Sold Price $600,000
Property Type Single Family Home
Sub Type Single Family Residence
Listing Status Sold
Purchase Type For Sale
Square Footage 3,197 sqft
Price per Sqft $187
Subdivision Cypress Run
MLS Listing ID T3538760
Sold Date 11/26/24
Bedrooms 3
Full Baths 3
Half Baths 1
Construction Status Appraisal,Financing,Inspections
HOA Fees $230/mo
HOA Y/N Yes
Originating Board Stellar MLS
Year Built 1987
Annual Tax Amount $6,381
Lot Size 0.550 Acres
Acres 0.55
Lot Dimensions 108x210
Property Description
**Golfers Paradise: Stunning 3-Bedroom Home on the 8th Fairway** Welcome to your dream home…. a true golfer's paradise! Nestled against the scenic 8th fairway and surrounded by a serene conservation area, this stunning 3-bedroom, 3 ½ bath residence offers luxurious living with breathtaking golf course views. As you step inside, you'll be greeted by an expansive open floor plan that seamlessly blends the living, dining, and kitchen areas. The spacious living room features a cozy fireplace, perfect for relaxing evenings with family and friends. The chef's kitchen is a culinary delight. Equipped with modern appliances, this kitchen offers everything you need for effortless cooking and entertaining. The large island provides ample counter space, while the bar refrigerator adds a touch of convenience for refreshments. A well-organized pantry ensures plenty of storage for all your essentials. The kitchen also boasts a charming dining area with views of the golf course. Whether you're hosting a dinner party or enjoying a quiet breakfast, this kitchen is sure to impress. The master bedroom is a true retreat, including a fireplace, two walk-in closets and sliding glass doors that open to picturesque golf course views. The master bathroom includes dual vanities, a soaking tub, and a separate shower, providing a spa-like experience at home. Each of the additional bedrooms are also generously sized. Outdoor living is just as impressive with an oversized lanai that offers ample space for outdoor furniture and dining, allowing you to soak in the tranquil views of the fairway and conservation area. Don't miss the opportunity to make it yours and enjoy living in a true golfer's paradise.
Location
State FL
County Pinellas
Community Cypress Run
Zoning RPD-0.5
Rooms
Other Rooms Bonus Room, Storage Rooms
Interior
Interior Features Ceiling Fans(s), Eat-in Kitchen, High Ceilings, Kitchen/Family Room Combo, Open Floorplan, Primary Bedroom Main Floor, Solid Surface Counters, Split Bedroom, Thermostat, Vaulted Ceiling(s), Walk-In Closet(s)
Heating Central, Electric, Heat Pump
Cooling Central Air
Flooring Carpet, Ceramic Tile
Fireplaces Type Family Room, Living Room, Primary Bedroom, Stone, Wood Burning
Furnishings Unfurnished
Fireplace true
Appliance Bar Fridge, Convection Oven, Dishwasher, Disposal, Dryer, Ice Maker, Range, Range Hood, Refrigerator, Washer
Laundry Electric Dryer Hookup, Inside, Laundry Room, Washer Hookup
Exterior
Exterior Feature Irrigation System, Private Mailbox, Rain Gutters, Sliding Doors
Parking Features Driveway, Garage Door Opener, Garage Faces Side
Garage Spaces 3.0
Fence Other
Community Features Clubhouse, Deed Restrictions, Gated Community - Guard, Golf, Tennis Courts
Utilities Available BB/HS Internet Available, Cable Connected, Electricity Connected, Sewer Connected, Street Lights, Water Connected
Amenities Available Clubhouse, Gated, Golf Course, Pickleball Court(s), Tennis Court(s)
View Golf Course
Roof Type Shingle
Porch Covered, Enclosed, Patio, Rear Porch, Screened
Attached Garage true
Garage true
Private Pool No
Building
Lot Description Flood Insurance Required, In County, Landscaped, On Golf Course, Oversized Lot, Sidewalk
Entry Level One
Foundation Slab
Lot Size Range 1/2 to less than 1
Sewer Public Sewer
Water Public
Architectural Style Ranch
Structure Type Block,Stucco
New Construction false
Construction Status Appraisal,Financing,Inspections
Schools
Elementary Schools Brooker Creek Elementary-Pn
Middle Schools Tarpon Springs Middle-Pn
High Schools East Lake High-Pn
Others
Pets Allowed Yes
HOA Fee Include Security
Senior Community No
Ownership Fee Simple
Monthly Total Fees $230
Acceptable Financing Cash, Conventional
Membership Fee Required Required
Listing Terms Cash, Conventional
Special Listing Condition None
Read Less

© 2025 My Florida Regional MLS DBA Stellar MLS. All Rights Reserved.
Bought with SMITH & ASSOCIATES REAL ESTATE

