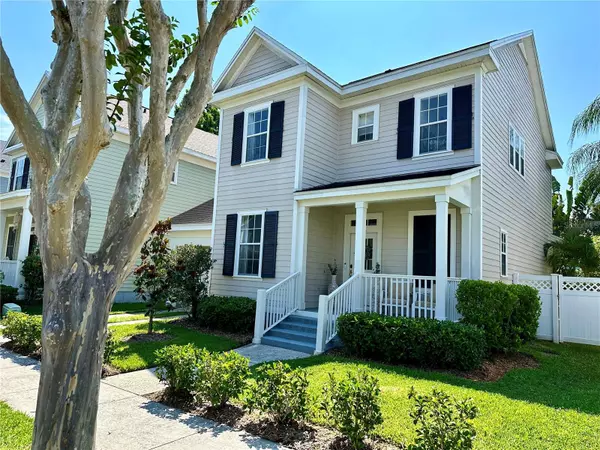For more information regarding the value of a property, please contact us for a free consultation.
168 LONGVIEW AVE Celebration, FL 34747
Want to know what your home might be worth? Contact us for a FREE valuation!

Our team is ready to help you sell your home for the highest possible price ASAP
Key Details
Sold Price $610,000
Property Type Single Family Home
Sub Type Single Family Residence
Listing Status Sold
Purchase Type For Sale
Square Footage 1,867 sqft
Price per Sqft $326
Subdivision Celebration North Village Unit 05
MLS Listing ID O6184615
Sold Date 10/30/24
Bedrooms 3
Full Baths 2
Half Baths 1
Construction Status Appraisal,Financing,Inspections
HOA Fees $100/qua
HOA Y/N Yes
Originating Board Stellar MLS
Year Built 1998
Annual Tax Amount $4,599
Lot Size 3,484 Sqft
Acres 0.08
Lot Dimensions 48x75
Property Description
NEW PRICE, lowest single family home in Celebration! Welcome to this stunning 3 bedroom, 2.5 bath home located in the heart of Disney's town of Celebration, FL. This home has been completely updated with a brand new kitchen, new floors, Newer roof and AC, and fresh paint, presenting a pristine, move-in-ready condition. Enjoy the privacy of a fenced backyard with a charming paver patio, perfect for outdoor entertaining. Celebration offers an array of community amenities including multiple pools, fitness centers, schools, shopping, churches, dining options, walking trails, and a golf course. This prime location is just minutes away from all the exciting Orlando attractions, making it an ideal place to call home. Don't miss the opportunity to live in this vibrant and sought-after community!
Location
State FL
County Osceola
Community Celebration North Village Unit 05
Zoning OPUD
Rooms
Other Rooms Family Room, Inside Utility
Interior
Interior Features Built-in Features, Ceiling Fans(s), Eat-in Kitchen, High Ceilings, Kitchen/Family Room Combo, Open Floorplan, Solid Surface Counters, Thermostat, Walk-In Closet(s)
Heating Electric
Cooling Central Air
Flooring Carpet, Ceramic Tile, Laminate, Luxury Vinyl
Fireplace false
Appliance Dishwasher, Electric Water Heater, Exhaust Fan, Microwave, Range, Refrigerator
Laundry Laundry Room
Exterior
Exterior Feature Irrigation System, Lighting, Private Mailbox, Sidewalk
Parking Features Driveway, On Street
Garage Spaces 1.0
Fence Other
Community Features Dog Park, Fitness Center, Golf, Irrigation-Reclaimed Water, Park, Playground, Pool, Sidewalks, Tennis Courts
Utilities Available BB/HS Internet Available, Cable Available, Electricity Connected, Phone Available, Sewer Connected, Sprinkler Recycled, Street Lights, Underground Utilities, Water Connected
Amenities Available Basketball Court, Fitness Center, Park, Playground, Pool, Recreation Facilities, Tennis Court(s), Trail(s)
Roof Type Shingle
Porch Front Porch, Patio
Attached Garage true
Garage true
Private Pool No
Building
Story 2
Entry Level Two
Foundation Slab
Lot Size Range 0 to less than 1/4
Sewer Public Sewer
Water Public
Architectural Style Colonial
Structure Type HardiPlank Type
New Construction false
Construction Status Appraisal,Financing,Inspections
Schools
Elementary Schools Celebration K-8
High Schools Celebration High
Others
Pets Allowed Number Limit, Size Limit, Yes
HOA Fee Include Pool
Senior Community No
Pet Size Medium (36-60 Lbs.)
Ownership Fee Simple
Monthly Total Fees $100
Acceptable Financing Cash, Conventional, FHA, VA Loan
Membership Fee Required Required
Listing Terms Cash, Conventional, FHA, VA Loan
Num of Pet 2
Special Listing Condition None
Read Less

© 2025 My Florida Regional MLS DBA Stellar MLS. All Rights Reserved.
Bought with ZIRO REALTY

