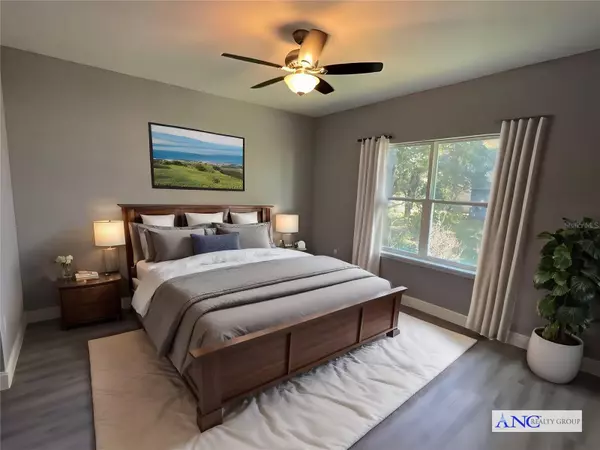For more information regarding the value of a property, please contact us for a free consultation.
1402 TEAL DR Poinciana, FL 34759
Want to know what your home might be worth? Contact us for a FREE valuation!

Our team is ready to help you sell your home for the highest possible price ASAP
Key Details
Sold Price $325,000
Property Type Single Family Home
Sub Type Single Family Residence
Listing Status Sold
Purchase Type For Sale
Square Footage 1,777 sqft
Price per Sqft $182
Subdivision Poinciana Nbrhd 06 South Village 03
MLS Listing ID O6146137
Sold Date 07/17/24
Bedrooms 3
Full Baths 2
Construction Status No Contingency
HOA Fees $23/mo
HOA Y/N Yes
Originating Board Stellar MLS
Year Built 2023
Annual Tax Amount $292
Lot Size 6,969 Sqft
Acres 0.16
Property Description
Under Construction. New Construction Home in Poinciana! Home is near new Poinciana Lakes Plaza shopping center! Beautiful open concept 3 bedroom / 2 bathroom house with expansive living room and separate dining room. Home has 9 foot ceilings throughout with 5 inch baseboards and waterproof vinyl flooring. The kitchen has an island with white cabinets and granite countertops. The large master bedroom has his and hers closets that lead to a large bathroom with dual sinks, garden tub, private water closet, and walk-in shower. The two secondary bedrooms are larger than most other floor plans. Floor plan is attached to listing. Come see it today before it is gone! One or more photo(s) has been virtually staged. Construction to be completed by end of June. GET UP TO 3% TOWARDS CLOSING COSTS, PREPAIDS, OR RATE BUYDOWN WITH PREFERRED LENDER!
Location
State FL
County Polk
Community Poinciana Nbrhd 06 South Village 03
Zoning PUD
Rooms
Other Rooms Attic, Formal Dining Room Separate, Inside Utility
Interior
Interior Features Ceiling Fans(s), High Ceilings, Primary Bedroom Main Floor, Open Floorplan, Solid Wood Cabinets, Split Bedroom, Stone Counters, Thermostat, Walk-In Closet(s)
Heating Central, Electric
Cooling Central Air
Flooring Vinyl
Fireplace false
Appliance Dishwasher, Disposal, Electric Water Heater, Microwave, Range
Exterior
Exterior Feature Sliding Doors
Garage Driveway, Garage Door Opener
Garage Spaces 2.0
Community Features Clubhouse, Fitness Center, Park, Playground, Pool, Racquetball
Utilities Available Electricity Connected, Sewer Connected, Underground Utilities, Water Connected
Waterfront false
Roof Type Shingle
Porch Covered, Front Porch, Rear Porch
Attached Garage true
Garage true
Private Pool No
Building
Lot Description City Limits
Entry Level One
Foundation Stem Wall
Lot Size Range 0 to less than 1/4
Builder Name GI Homes
Sewer Public Sewer
Water Public
Structure Type Block,Stucco
New Construction true
Construction Status No Contingency
Others
Pets Allowed Yes
Senior Community No
Ownership Fee Simple
Monthly Total Fees $23
Acceptable Financing Cash, Conventional, FHA, VA Loan
Membership Fee Required Required
Listing Terms Cash, Conventional, FHA, VA Loan
Special Listing Condition None
Read Less

© 2024 My Florida Regional MLS DBA Stellar MLS. All Rights Reserved.
Bought with ANC REALTY GROUP LLC
GET MORE INFORMATION




