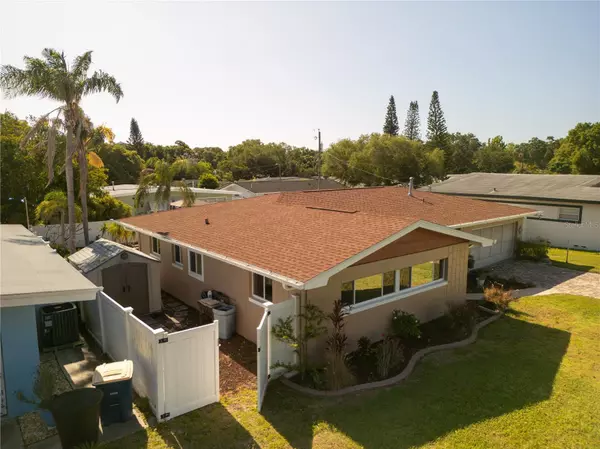For more information regarding the value of a property, please contact us for a free consultation.
1461 S FREDRICA AVE Clearwater, FL 33756
Want to know what your home might be worth? Contact us for a FREE valuation!

Our team is ready to help you sell your home for the highest possible price ASAP
Key Details
Sold Price $520,000
Property Type Single Family Home
Sub Type Single Family Residence
Listing Status Sold
Purchase Type For Sale
Square Footage 1,627 sqft
Price per Sqft $319
Subdivision Brookhill
MLS Listing ID U8241478
Sold Date 06/27/24
Bedrooms 3
Full Baths 2
Construction Status Appraisal
HOA Y/N No
Originating Board Stellar MLS
Year Built 1956
Lot Size 8,276 Sqft
Acres 0.19
Lot Dimensions 80x105
Property Description
Welcome to this beautiful 3BR/2BA, 2 car garage, heated pool home! The owners have lived and cared for this home for more than 17 years! All the updates are of great quality. Home has a great curb appeal, and as soon as you enter through the front door, your eyes will be drawn towards the large sliding door where you'll see the pool and the gorgeous backyard. To the right, the kitchen is nestled beautifully with real wood cabinets, high-end appliances, subway tiles, and gorgeous granite countertops. To the left you have the bedrooms, with 1 bathroom featuring a shower, and the other a tub. The Florida room is super sweet and can be used as a 4th bedroom, office, playroom, media room etc. The backyard features a beautiful pool that is heated via solar panels designed specifically for the pool. A large space for outdoor grilling, dining and relaxing. The pergola will serve great if you like to be protected from the sun but still be outside. And still there is plenty of space for sun-lounging, gardening, or other outdoor ideas that may fit you and your family's needs. AC is 2020, roof is 2020, exterior painting 2021, kitchen appliances and granite countertops 2022, hurricane proof shutters and garage door 2018, water softener 2018, solar panels for the pool 2014. This is a gorgeous home in a beautiful, quiet neighborhood, in the heart of Clearwater where flood insurance is not required! Just short minutes to all the shopping, dining, and No.1 beach in the United States. You don't want to miss this. Make an appointment today!
Location
State FL
County Pinellas
Community Brookhill
Zoning SFR
Interior
Interior Features Ceiling Fans(s), Kitchen/Family Room Combo, Living Room/Dining Room Combo, Primary Bedroom Main Floor, Solid Wood Cabinets, Stone Counters, Thermostat, Walk-In Closet(s)
Heating Central
Cooling Central Air
Flooring Carpet, Tile
Fireplace false
Appliance Dishwasher, Disposal, Dryer, Gas Water Heater, Microwave, Range, Refrigerator, Washer, Water Softener
Laundry In Garage
Exterior
Exterior Feature French Doors, Lighting, Private Mailbox, Rain Gutters, Sliding Doors
Garage Spaces 2.0
Fence Fenced, Vinyl
Pool Deck, Gunite, Heated, In Ground, Lighting, Solar Heat
Utilities Available Cable Connected, Electricity Connected, Sewer Connected, Water Connected
Roof Type Shingle
Porch Deck, Front Porch
Attached Garage true
Garage true
Private Pool Yes
Building
Lot Description City Limits, In County, Near Public Transit, Paved
Story 1
Entry Level One
Foundation Concrete Perimeter, Slab
Lot Size Range 0 to less than 1/4
Sewer Public Sewer
Water Public
Architectural Style Florida, Traditional
Structure Type Block,Stucco
New Construction false
Construction Status Appraisal
Schools
Elementary Schools Ponce De Leon Elementary-Pn
Middle Schools Oak Grove Middle-Pn
High Schools Clearwater High-Pn
Others
Pets Allowed Yes
Senior Community No
Ownership Fee Simple
Acceptable Financing Cash, Conventional, FHA, VA Loan
Listing Terms Cash, Conventional, FHA, VA Loan
Special Listing Condition None
Read Less

© 2025 My Florida Regional MLS DBA Stellar MLS. All Rights Reserved.
Bought with CAPSTAR REAL ESTATE LLC



