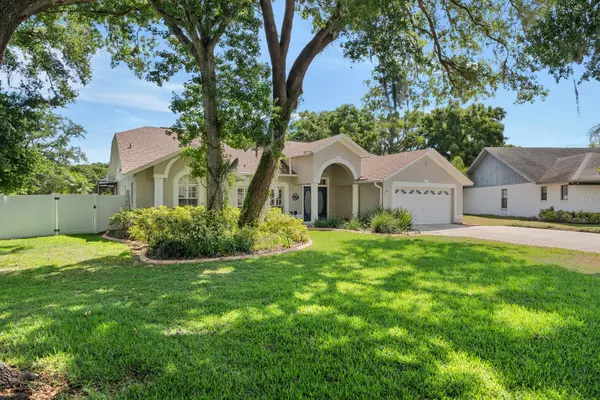For more information regarding the value of a property, please contact us for a free consultation.
2113 LAINDALE PL Valrico, FL 33596
Want to know what your home might be worth? Contact us for a FREE valuation!

Our team is ready to help you sell your home for the highest possible price ASAP
Key Details
Sold Price $585,000
Property Type Single Family Home
Sub Type Single Family Residence
Listing Status Sold
Purchase Type For Sale
Square Footage 2,392 sqft
Price per Sqft $244
Subdivision Fairway Ridge Add
MLS Listing ID T3521513
Sold Date 06/12/24
Bedrooms 4
Full Baths 3
Construction Status Appraisal,Financing,Inspections
HOA Fees $33/ann
HOA Y/N Yes
Originating Board Stellar MLS
Year Built 1994
Annual Tax Amount $5,349
Lot Size 0.340 Acres
Acres 0.34
Lot Dimensions 95x157
Property Description
Get ready to be wowed by this extraordinary executive retreat! It's not just a home; it's a lifestyle upgrade waiting to happen! Nestled in the exclusive Buckhorn Golf Course area, this stunning property is a true standout. Park all of your cars on the extended driveway!
Picture yourself in this spacious haven, surrounded by lush greenery and majestic oak trees. With almost half an acre of land, you'll have plenty of space to stretch out and unwind in privacy. Dive into relaxation with your very own salt-water oasis pool, complete with a spacious pavered lanai perfect for entertaining or soaking up the sun.
Outside, next to the pool is a FANTASTIC SPORT COURT! Half-court basketball is used daily by the little athletes that live in this home. So many outdoor games to be played including pickleball and wiffle ball. YOUR LITTLE ATHLETES WILL LOVE THIS OUTDOOR SPACE!!! This is the perfect place to let them practice to be more like Mike AND have the Jordan logo on the court!
Inside, the magic continues with a layout designed for modern living. Vaulted ceilings, crown molding everywhere, and four generous bedrooms, three full baths, formal living and dining areas, a cozy breakfast nook, and a family room make this home both functional and fabulous. The Primary retreat has a new, custom "Closets by Design" closet that must be seen to truly appreciate.
Prepare to be dazzled by the kitchen of your dreams! Custom solid wood cabinets, quartz countertops, a stylish farmhouse sink, and top-of-the-line stainless steel appliances create a culinary masterpiece that's as beautiful as it is practical.
But the upgrades don't stop there! Engineered hardwood, porcelain tiles, custom window treatments, and plantation shutters ensure that every inch of this home is designed for comfort and luxury. A new water heater and Culligan Water softener plus all showers just redone round out the luxury and useability of this home. Electric just upgraded when added outlet for the generator!
This is not just a house; it's a lifestyle upgrade waiting to happen. Don't miss your chance to experience the luxury and convenience of this exceptional property.
Location
State FL
County Hillsborough
Community Fairway Ridge Add
Zoning RSC-6
Interior
Interior Features Cathedral Ceiling(s), Crown Molding, Eat-in Kitchen, High Ceilings, Kitchen/Family Room Combo, Open Floorplan, Primary Bedroom Main Floor, Solid Surface Counters, Solid Wood Cabinets, Split Bedroom, Walk-In Closet(s)
Heating Electric, Heat Pump
Cooling Central Air
Flooring Ceramic Tile
Fireplace true
Appliance Dishwasher, Disposal, Electric Water Heater, Microwave, Range, Refrigerator
Laundry Inside
Exterior
Exterior Feature Irrigation System
Garage Spaces 2.0
Fence Vinyl
Pool Gunite, In Ground, Screen Enclosure, Solar Heat
Utilities Available Electricity Connected, Public, Sewer Connected
Waterfront false
Roof Type Shingle
Attached Garage true
Garage true
Private Pool Yes
Building
Story 1
Entry Level One
Foundation Slab
Lot Size Range 1/4 to less than 1/2
Sewer Public Sewer
Water Public
Structure Type Cement Siding,Stucco,Wood Frame
New Construction false
Construction Status Appraisal,Financing,Inspections
Schools
Elementary Schools Buckhorn-Hb
Middle Schools Mulrennan-Hb
High Schools Durant-Hb
Others
Pets Allowed Yes
Senior Community No
Ownership Fee Simple
Monthly Total Fees $33
Acceptable Financing Cash, Conventional, FHA, VA Loan
Membership Fee Required Required
Listing Terms Cash, Conventional, FHA, VA Loan
Special Listing Condition None
Read Less

© 2024 My Florida Regional MLS DBA Stellar MLS. All Rights Reserved.
Bought with LOMBARDO TEAM REAL ESTATE LLC
GET MORE INFORMATION




