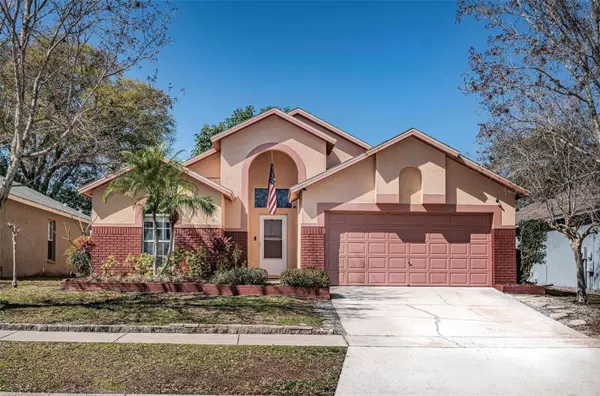For more information regarding the value of a property, please contact us for a free consultation.
4814 LIMERICK DR Tampa, FL 33610
Want to know what your home might be worth? Contact us for a FREE valuation!

Our team is ready to help you sell your home for the highest possible price ASAP
Key Details
Sold Price $352,500
Property Type Single Family Home
Sub Type Single Family Residence
Listing Status Sold
Purchase Type For Sale
Square Footage 1,562 sqft
Price per Sqft $225
Subdivision Lakewood Crest Ph 2
MLS Listing ID T3507398
Sold Date 04/26/24
Bedrooms 3
Full Baths 2
HOA Fees $20/ann
HOA Y/N Yes
Originating Board Stellar MLS
Year Built 1996
Annual Tax Amount $3,832
Lot Size 4,356 Sqft
Acres 0.1
Lot Dimensions 50x85
Property Description
Buyer financing fell through. New chance for you to purchase this sweet and loved home and make it yours!! Featuring 3 beds/2 baths/2 car garage in a super convenient location close to interstate, crosstown and amenities. Offering an open split floorplan with spacious great room & tile flooring that flows throughout all of the main living areas. This home has been updated and improved in all the right places. New roof 2017, New A/C 2018, Kitchen updated with beautiful quartz tops & SS appliances 2021/2022, New Sliding Glass Door in 2021 for access from the spacious eat in area to the covered screen enclosed lanai, New carpet in all bedrooms, New garage door opener, Updates to master bath & new vanity in bath 2 along with a good sized fenced backyard. No CDD and very low HOA. Make your appointment to see this home while you have the chance!!
Location
State FL
County Hillsborough
Community Lakewood Crest Ph 2
Zoning PD
Rooms
Other Rooms Great Room
Interior
Interior Features Ceiling Fans(s), Eat-in Kitchen, High Ceilings, Kitchen/Family Room Combo, Open Floorplan, Split Bedroom, Stone Counters, Thermostat, Vaulted Ceiling(s), Walk-In Closet(s), Window Treatments
Heating Central, Electric
Cooling Central Air
Flooring Carpet, Tile
Fireplace true
Appliance Dishwasher, Disposal, Electric Water Heater, Microwave, Range, Refrigerator
Laundry In Garage
Exterior
Exterior Feature Sidewalk, Sliding Doors
Parking Features Driveway, Garage Door Opener
Garage Spaces 2.0
Fence Chain Link, Fenced, Wood
Community Features Deed Restrictions, Sidewalks
Utilities Available BB/HS Internet Available, Electricity Connected, Sewer Connected, Street Lights, Underground Utilities, Water Connected
Roof Type Shingle
Porch Covered, Rear Porch, Screened
Attached Garage true
Garage true
Private Pool No
Building
Lot Description In County, Landscaped, Level
Story 1
Entry Level One
Foundation Slab
Lot Size Range 0 to less than 1/4
Sewer Public Sewer
Water Public
Architectural Style Florida
Structure Type Block,Brick,Stucco
New Construction false
Others
Pets Allowed Cats OK, Dogs OK
Senior Community No
Ownership Fee Simple
Monthly Total Fees $20
Acceptable Financing Cash, Conventional, FHA, VA Loan
Membership Fee Required Required
Listing Terms Cash, Conventional, FHA, VA Loan
Special Listing Condition None
Read Less

© 2025 My Florida Regional MLS DBA Stellar MLS. All Rights Reserved.
Bought with SUN COVE REALTY INC



