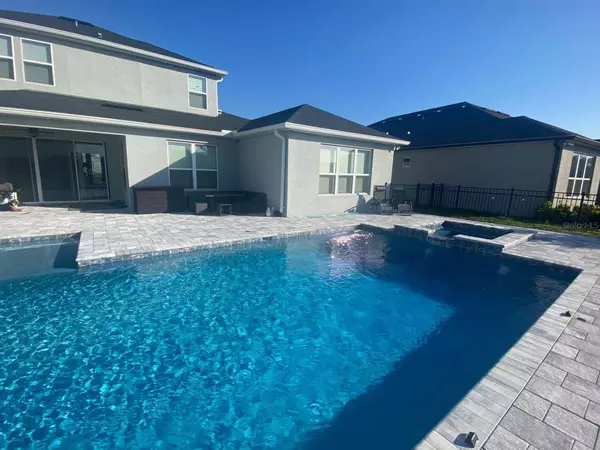For more information regarding the value of a property, please contact us for a free consultation.
2486 PEARL CIDER ST Orlando, FL 32824
Want to know what your home might be worth? Contact us for a FREE valuation!

Our team is ready to help you sell your home for the highest possible price ASAP
Key Details
Sold Price $725,000
Property Type Single Family Home
Sub Type Single Family Residence
Listing Status Sold
Purchase Type For Sale
Square Footage 2,995 sqft
Price per Sqft $242
Subdivision Woodland Park Ph 5
MLS Listing ID U8231496
Sold Date 04/11/24
Bedrooms 4
Full Baths 3
Half Baths 1
HOA Fees $72/mo
HOA Y/N Yes
Originating Board Stellar MLS
Year Built 2020
Annual Tax Amount $5,501
Lot Size 7,840 Sqft
Acres 0.18
Property Description
4 bedrooms (Master bedroom is downstairs with no rooms above it) 1 Office (Downstairs) 3.5 baths 3 car garage 2,995 sq ft. In-ground 36 * 18 Pool with 6 * 6 spa attached and an 8 * 10 sun shelf. Footers have been put in for future screen installation. What the seller loves about this home Location, Location, Location. This house is just off the busy roads but close to everything. Minutes from all major highways and 12 min from the Orlando International Airport! Our front door is facing north. Footers have been installed for a future screen enclosure. 2nd master upstairs. High ceilings with 8ft doors in whole house. VA assumable loan @2.25%- 2nd master upstairs. High ceilings with 8ft doors in whole house.
Location
State FL
County Orange
Community Woodland Park Ph 5
Zoning P-D
Rooms
Other Rooms Bonus Room, Den/Library/Office
Interior
Interior Features Ceiling Fans(s), Eat-in Kitchen, High Ceilings, Open Floorplan, Primary Bedroom Main Floor, Thermostat, Walk-In Closet(s), Window Treatments
Heating Electric, Natural Gas
Cooling Central Air
Flooring Carpet, Ceramic Tile, Laminate
Furnishings Unfurnished
Fireplace false
Appliance Built-In Oven, Dishwasher, Disposal, Exhaust Fan, Gas Water Heater, Microwave, Range, Range Hood, Tankless Water Heater, Water Softener
Laundry Inside, Laundry Room
Exterior
Exterior Feature Irrigation System, Rain Gutters, Sliding Doors
Garage Garage Door Opener, Oversized
Garage Spaces 3.0
Fence Fenced, Other
Pool Gunite, Heated, In Ground, Salt Water, Tile
Community Features Park, Playground, Pool, Sidewalks
Utilities Available Cable Available, Electricity Connected, Fiber Optics, Natural Gas Connected, Sewer Connected, Water Connected
Amenities Available Park, Playground, Pool, Recreation Facilities
Waterfront false
View Y/N 1
View Pool, Water
Roof Type Shingle
Porch Covered, Patio
Attached Garage true
Garage true
Private Pool Yes
Building
Lot Description In County
Entry Level Two
Foundation Slab
Lot Size Range 0 to less than 1/4
Builder Name Taylor Morrison
Sewer Public Sewer
Water Public
Architectural Style Contemporary, Craftsman, Ranch
Structure Type Block,Stone,Stucco,Wood Frame
New Construction false
Schools
Elementary Schools Wetherbee Elementary School
Middle Schools South Creek Middle
High Schools Cypress Creek High
Others
Pets Allowed Yes
HOA Fee Include Pool,Pool
Senior Community No
Ownership Fee Simple
Monthly Total Fees $72
Membership Fee Required Required
Special Listing Condition None
Read Less

© 2024 My Florida Regional MLS DBA Stellar MLS. All Rights Reserved.
Bought with LAKESIDE REALTY
GET MORE INFORMATION




