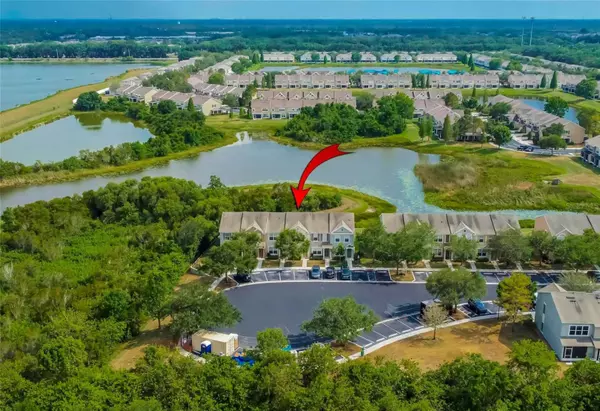For more information regarding the value of a property, please contact us for a free consultation.
10171 BESSEMER POND DR Riverview, FL 33578
Want to know what your home might be worth? Contact us for a FREE valuation!

Our team is ready to help you sell your home for the highest possible price ASAP
Key Details
Sold Price $239,000
Property Type Townhouse
Sub Type Townhouse
Listing Status Sold
Purchase Type For Sale
Square Footage 1,110 sqft
Price per Sqft $215
Subdivision Valhalla
MLS Listing ID T3447211
Sold Date 06/15/23
Bedrooms 2
Full Baths 2
Half Baths 1
Construction Status Financing
HOA Fees $350/mo
HOA Y/N Yes
Originating Board Stellar MLS
Year Built 2005
Annual Tax Amount $2,555
Lot Size 871 Sqft
Acres 0.02
Property Description
GATED SECURITY, EXTRA PRIVACY, AND SUPER CONVENIENCE! That's what you get with this 2-story, 2-bedroom townhome ready for you immediately! The security is part of the community at Valhalla, a popular choice because of its great location where Riverview meets Brandon. Privacy is enhanced because this home has a woodsy pond view, not a rear neighbor, beyond a screened lanai with storage closet. And then there's the convenience of its cul-de-sac spot with plenty of parking near the back entry gate, neighborhood pool and mailboxes. You're within minutes of shops, restaurants, commuter routes and more! Each upstairs bedroom has a full bathroom, and there's a half-bath downstairs beside the kitchen, living and dining rooms. The laundry closet is in the upstairs hall for convenience, and your HOA fee covers Internet, cable, water and sewer bills in addition to grounds and exterior care. You want to live here!
Location
State FL
County Hillsborough
Community Valhalla
Zoning PD
Interior
Interior Features Ceiling Fans(s), Master Bedroom Upstairs, Open Floorplan, Split Bedroom, Thermostat
Heating Central, Electric
Cooling Central Air
Flooring Carpet, Ceramic Tile
Furnishings Unfurnished
Fireplace false
Appliance Dishwasher, Disposal, Electric Water Heater, Ice Maker, Microwave, Range, Refrigerator
Laundry Inside, Laundry Closet, Upper Level
Exterior
Exterior Feature Sidewalk, Sliding Doors
Garage Assigned, Guest
Community Features Association Recreation - Owned, Community Mailbox, Deed Restrictions, Gated, Pool, Sidewalks
Utilities Available BB/HS Internet Available, Electricity Connected, Public, Sewer Connected, Street Lights, Underground Utilities, Water Connected
Amenities Available Gated
Waterfront false
View Y/N 1
View Water
Roof Type Shingle
Porch Rear Porch, Screened
Garage false
Private Pool No
Building
Entry Level Two
Foundation Slab
Lot Size Range 0 to less than 1/4
Sewer Public Sewer
Water Public
Structure Type Block, Wood Frame
New Construction false
Construction Status Financing
Schools
Elementary Schools Ippolito-Hb
Middle Schools Mclane-Hb
High Schools Spoto High-Hb
Others
Pets Allowed Yes
HOA Fee Include Pool, Maintenance Grounds, Pool, Private Road
Senior Community No
Ownership Fee Simple
Monthly Total Fees $390
Acceptable Financing Cash, Conventional, FHA, VA Loan
Membership Fee Required Required
Listing Terms Cash, Conventional, FHA, VA Loan
Special Listing Condition None
Read Less

© 2024 My Florida Regional MLS DBA Stellar MLS. All Rights Reserved.
Bought with INTL. REALTY PLUS-TAMPA BAY
GET MORE INFORMATION




