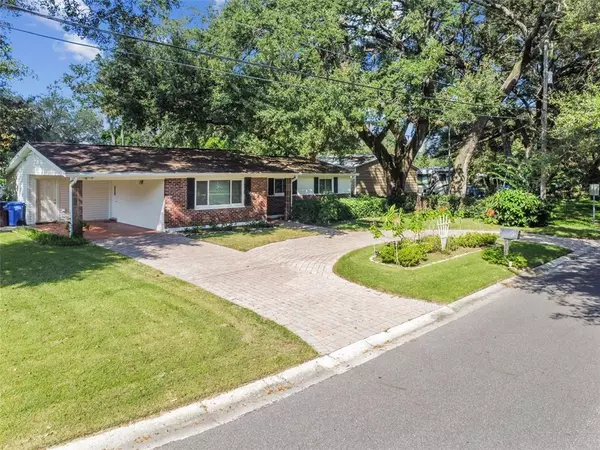For more information regarding the value of a property, please contact us for a free consultation.
2909 W FERN ST Tampa, FL 33614
Want to know what your home might be worth? Contact us for a FREE valuation!

Our team is ready to help you sell your home for the highest possible price ASAP
Key Details
Sold Price $295,000
Property Type Single Family Home
Sub Type Single Family Residence
Listing Status Sold
Purchase Type For Sale
Square Footage 1,044 sqft
Price per Sqft $282
Subdivision Parkway Estates
MLS Listing ID T3405769
Sold Date 10/18/22
Bedrooms 2
Full Baths 2
Construction Status No Contingency
HOA Y/N No
Originating Board Stellar MLS
Year Built 1963
Annual Tax Amount $944
Lot Size 7,840 Sqft
Acres 0.18
Lot Dimensions 80x100
Property Description
WELCOME HOME to this 2 bed/2 bath (with BONUS ROOM) located in the quiet neighborhood of Parkwood Estates. Situated on an oversized 8,000 sqft corner lot provides privacy and the 80 ft width allows for a unique circular driveway. This, combined with meticulously maintained landscaping, puts this home in a league of its own regarding curb appeal. The covered carport is clutch in keeping your car protected from the Florida sunshine. Direct access from the carport into the kitchen provides everyday convenience. The upgraded kitchen features high-quality KraftMaid solid wood cabinets, a new subway tile backsplash, and quartz countertops, making this space a joy for those who cook. Two built-in pantries are a feature you will be happy you have. The living room has vaulted ceilings and large windows, making the space bright and expansive. The bonus room has doors that make it private. It would be the perfect home office, gym, crafts room, or a 3rd bedroom. Open the sliding doors to your large covered,screened-in lanai for great outdoor dinners and entertainment. This area is right off the kitchen, which makes the space incredibly functional. A workshop is connected to the home providing extra storage and space for your favorite projects. A radiant barrier reduces attic heat and lowers the interior temperature by approximately 20%. Combine that with the double pane energy-efficient windows, and you have low energy bills. All block construction and high elevation make insurance affordable. An abundance of shopping (including Publix) is less than a mile from home. Centrally located to major highways makes for convenience. You are within 15 Minutes of Downtown Tampa, Riverwalk, Tampa InternationalAirport, Water Street, Amalia Arena, and much more.
Location
State FL
County Hillsborough
Community Parkway Estates
Zoning RSC-6
Rooms
Other Rooms Den/Library/Office
Interior
Interior Features Cathedral Ceiling(s), Ceiling Fans(s), Living Room/Dining Room Combo, Solid Surface Counters, Walk-In Closet(s)
Heating Central, Electric, Heat Pump
Cooling Central Air
Flooring Carpet, Ceramic Tile
Furnishings Unfurnished
Fireplace false
Appliance Dishwasher, Disposal, Dryer, Electric Water Heater, Microwave, Range, Refrigerator, Washer
Exterior
Exterior Feature Irrigation System, Rain Gutters, Sliding Doors, Sprinkler Metered, Storage
Garage Circular Driveway, Covered
Fence Vinyl
Utilities Available BB/HS Internet Available, Cable Available, Electricity Connected, Fiber Optics, Phone Available, Sewer Connected, Sprinkler Meter, Street Lights, Water Connected
Waterfront false
View Trees/Woods
Roof Type Shingle
Porch Covered, Enclosed, Front Porch, Patio, Screened
Garage false
Private Pool No
Building
Lot Description Corner Lot, Oversized Lot, Paved
Story 1
Entry Level One
Foundation Slab
Lot Size Range 0 to less than 1/4
Sewer Public Sewer
Water Public
Architectural Style Florida
Structure Type Block, Brick
New Construction false
Construction Status No Contingency
Others
Pets Allowed Yes
Senior Community No
Ownership Fee Simple
Acceptable Financing Conventional, FHA, VA Loan
Listing Terms Conventional, FHA, VA Loan
Special Listing Condition None
Read Less

© 2024 My Florida Regional MLS DBA Stellar MLS. All Rights Reserved.
Bought with KELLER WILLIAMS TAMPA PROP.
GET MORE INFORMATION




