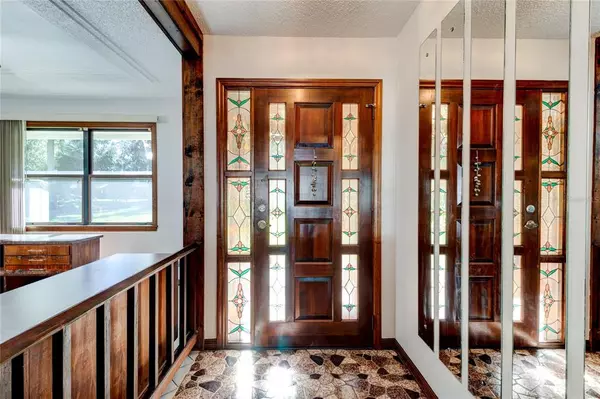For more information regarding the value of a property, please contact us for a free consultation.
2923 OAK TRL Edgewater, FL 32141
Want to know what your home might be worth? Contact us for a FREE valuation!

Our team is ready to help you sell your home for the highest possible price ASAP
Key Details
Sold Price $515,000
Property Type Single Family Home
Sub Type Single Family Residence
Listing Status Sold
Purchase Type For Sale
Square Footage 2,017 sqft
Price per Sqft $255
Subdivision Model Land Co In Betts Grant
MLS Listing ID O5988335
Sold Date 01/14/22
Bedrooms 3
Full Baths 2
Half Baths 1
Construction Status Financing,Inspections
HOA Y/N No
Year Built 1979
Annual Tax Amount $2,244
Lot Size 2.500 Acres
Acres 2.5
Property Description
Peaceful country living! Secluded 3br/2.5ba brick ranch on 2.5 acres. Freshly painted, this pool home on private road sparkles! Mostly fenced, rare opportunity for persons with pets or home business. Laws governing this County property are substantially less rigorous. This pool home offers a 33x44 detached man-cave garage setup for car buffs or vehicle storage. Additional storage includes a 20x11 stand-alone garage for more toy storage. All roofs new 2016. Pool cage with attached screen room new in 2017. Trouble-free septic and city water. Inside, most floors ceramic tile. Formal dining area could be office. Large sunken living room, tiled with beamed ceiling, offers a wood burning stone fireplace. French doors lead to pool area. This well-maintained home offers both a whole-house fan and a quality HVAC system installed in 2011. The newly epoxied floor in attached garage pops! Mini-split heat/ac unit (2018) makes laundry chores or car maintenance comfortable. The salt-water pool was resurfaced in 2016 along with mechanicals. The 3 spacious bedrooms on west side include a huge 23x19 master bedroom that offers ample space for sitting area and a sliding door out to the pool. The well-lit kitchen has updated stainless steel appliances with abundant freshly painted cabinets. A bonus room off the kitchen could be a great pantry space or a room for an extra refrigerator/freezer. All double-pane windows were replaced 2011. Newer 2200kw propane generator with 500 gal tank starts automatically in event of power outage and carries the whole house with ease. Fence includes 2 gates, one manual, one electric. Negotiable items include garden tractor, a fairly new hot-tub, garden tractor, 2 automotive lifts, and an oversize air compressor in the man-cave. The attached garage has a new overhead door on order, expected to be installed in January. This is a must-see house with a ton of amenities, ready to move in and enjoy immediately!
Location
State FL
County Volusia
Community Model Land Co In Betts Grant
Zoning 01A3
Rooms
Other Rooms Formal Dining Room Separate
Interior
Interior Features Attic Fan, Ceiling Fans(s), Eat-in Kitchen, Master Bedroom Main Floor, Walk-In Closet(s)
Heating Central, Electric
Cooling Central Air
Flooring Laminate, Tile
Fireplaces Type Living Room, Wood Burning
Fireplace true
Appliance Dishwasher, Dryer, Microwave, Range, Refrigerator, Washer
Laundry In Garage
Exterior
Exterior Feature Fence, Irrigation System, Sliding Doors
Garage Driveway, Garage Door Opener, Garage Faces Side, Workshop in Garage
Garage Spaces 2.0
Fence Chain Link
Pool Heated, In Ground, Salt Water, Screen Enclosure, Solar Heat
Utilities Available Cable Connected, Electricity Connected, Propane, Water Connected
Waterfront false
Roof Type Shingle
Porch Rear Porch, Screened
Attached Garage true
Garage true
Private Pool Yes
Building
Lot Description In County, Irregular Lot, Street Dead-End, Unpaved
Story 1
Entry Level One
Foundation Slab
Lot Size Range 2 to less than 5
Sewer Septic Tank
Water Public
Structure Type Brick
New Construction false
Construction Status Financing,Inspections
Others
Senior Community No
Ownership Fee Simple
Acceptable Financing Cash, Conventional, FHA, VA Loan
Listing Terms Cash, Conventional, FHA, VA Loan
Special Listing Condition None
Read Less

© 2024 My Florida Regional MLS DBA Stellar MLS. All Rights Reserved.
Bought with OUT OF AREA REALTOR/COMPANY
GET MORE INFORMATION




