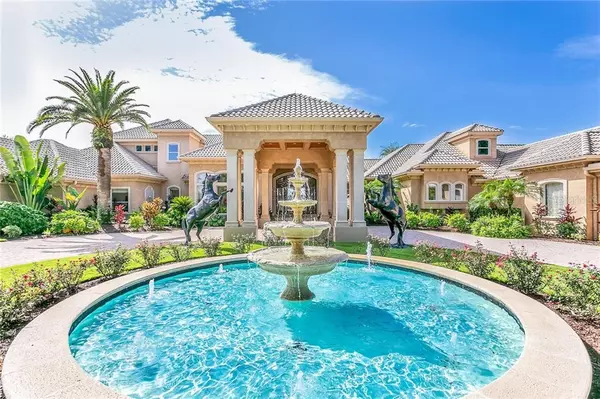For more information regarding the value of a property, please contact us for a free consultation.
1206 OLD EUSTIS RD Mount Dora, FL 32757
Want to know what your home might be worth? Contact us for a FREE valuation!

Our team is ready to help you sell your home for the highest possible price ASAP
Key Details
Sold Price $2,900,000
Property Type Single Family Home
Sub Type Single Family Residence
Listing Status Sold
Purchase Type For Sale
Square Footage 10,983 sqft
Price per Sqft $264
Subdivision 0003
MLS Listing ID U8086872
Sold Date 11/09/21
Bedrooms 6
Full Baths 6
Half Baths 1
Construction Status Inspections
HOA Y/N No
Year Built 1998
Annual Tax Amount $26,904
Lot Size 3.190 Acres
Acres 3.19
Property Description
Incredible lakefront estate in historic Mt. Dora on Lake Gertrude with an additional parcel of land included for a total of 4 acres. Iron fencing securely surrounds this gated 10,983 sqft residence, sure to impress with dramatic coffered ceilings, painted gold leaf designs, imported chandeliers, and breathtaking views. Enter through the magnificent iron gates into the lushly landscaped courtyard with a portico and stately columns framing the entrance to the custom stone foyer that overlooks the sparkling pool. The elegant master suite features a morning kitchen, a private office, and a luxurious bathroom. The chef’s kitchen features dazzling lake views, 6 Sub-Zero refrigerated drawers, and opens to the family room. There is a walk-in pantry with additional refrigeration plus another walk-in pantry with two full-sized Sub-Zero freezers. The butler’s pantry is located off the impressive formal dining room perfect for large gatherings and holiday celebrations. A large laundry room plus a gift wrapping/craft room are located near the elevator. All bedrooms are en suites. It's easy to work remotely in the 2 spacious home offices. The detached guest house or caretaker's quarters will wow your guests! The upstairs features a large bedroom with an en suite and a theater room with a balcony overlooking the spectacular pool area. The resort-like amenities of this estate include an outdoor kitchen, koi pond, all-weather sports court, a large pool, wading pool, and spa are surrounded by marble tiered terraces spanning much of the home. The covered boat dock has 3 hoists on the private, spring-fed, crystal clear waters of Lake Gertrude. 2 garages provide space for 7 vehicles. Horse statues do not convey. Minutes to downtown Mt. Dora and 30 minutes to Orlando.
Location
State FL
County Lake
Community 0003
Zoning R-3
Rooms
Other Rooms Den/Library/Office, Media Room
Interior
Interior Features Central Vaccum, Coffered Ceiling(s), Crown Molding, Elevator, High Ceilings, Open Floorplan, Solid Surface Counters, Stone Counters, Vaulted Ceiling(s), Walk-In Closet(s), Window Treatments
Heating Other
Cooling Central Air
Flooring Carpet, Marble, Wood
Fireplaces Type Gas, Family Room, Living Room
Fireplace true
Appliance Built-In Oven, Dishwasher, Freezer, Ice Maker, Microwave, Refrigerator, Wine Refrigerator
Exterior
Exterior Feature Balcony, Fence, Irrigation System, Outdoor Grill
Garage Portico
Garage Spaces 7.0
Pool Diving Board
Utilities Available Cable Available, Electricity Connected, Public, Sewer Connected
Waterfront true
Waterfront Description Lake
View Y/N 1
Water Access 1
Water Access Desc Lake
View Pool, Water
Roof Type Tile
Attached Garage true
Garage true
Private Pool Yes
Building
Lot Description Oversized Lot
Entry Level Two
Foundation Slab
Lot Size Range 2 to less than 5
Sewer Public Sewer
Water Canal/Lake For Irrigation, Public
Structure Type Block
New Construction false
Construction Status Inspections
Schools
Elementary Schools Triangle Elem
Middle Schools Mount Dora Middle
High Schools Mount Dora High
Others
Pets Allowed Yes
Senior Community No
Ownership Fee Simple
Acceptable Financing Cash, Conventional
Membership Fee Required None
Listing Terms Cash, Conventional
Special Listing Condition None
Read Less

© 2024 My Florida Regional MLS DBA Stellar MLS. All Rights Reserved.
Bought with COLDWELL BANKER RESIDENTIAL
GET MORE INFORMATION




