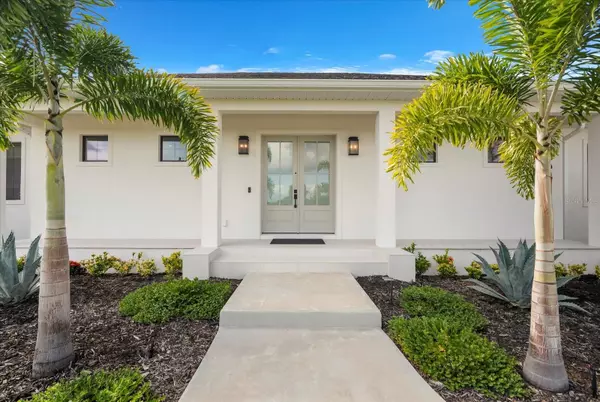6 BEAM Placida, FL 33946

UPDATED:
Key Details
Property Type Single Family Home
Sub Type Single Family Residence
Listing Status Active
Purchase Type For Sale
Square Footage 2,293 sqft
Price per Sqft $392
Subdivision Rotonda Sands
MLS Listing ID D6144611
Bedrooms 3
Full Baths 2
HOA Fees $140/ann
HOA Y/N Yes
Annual Recurring Fee 140.0
Year Built 2024
Annual Tax Amount $9,281
Lot Size 0.400 Acres
Acres 0.4
Lot Dimensions 43.6x152.3x155x85x100x89.5
Property Sub-Type Single Family Residence
Source Stellar MLS
Property Description
Step through the impressive double front doors and you are immediately greeted by an unforgettable sight—a breathtaking panoramic view of the wide lake, framed perfectly by a full wall of impact sliding glass doors stretching across the back of the home. The natural light floods the open living space, creating a warm and inviting atmosphere that blends contemporary design with relaxed Florida living.
The main living area features luxury vinyl plank flooring and a stunning built-in shiplap entertainment wall with a modern fireplace, offering both comfort and style. The layout flows seamlessly into the designer kitchen where no detail was spared. Enjoy a dramatic quartz waterfall-edge island with shiplap accents, custom cabinetry, premium appliances, and carefully selected fixtures that elevate the entire space. Whether you're preparing a meal or entertaining guests, this kitchen stands out as a true showpiece.
Just off the main living space, you'll find a versatile den—perfect for a family room, office, or playroom—providing flexibility for any lifestyle. The split floor plan places the guest bedrooms on one side of the home, each generously sized with views of the lake and easy access to the beautifully finished guest bathroom. The bathroom features custom cabinetry, quartz counters, and modern fixtures that reflect the home's sophisticated design.
The primary suite is privately tucked away and designed for complete relaxation. Wake up every morning to stunning lake views and enjoy a spacious retreat offering a spa-like experience. The primary bathroom boasts a large walk-in shower lined in quartz, dual vanities, a makeup station, and an expansive walk-in closet filled with natural light from thoughtfully placed windows. Every detail speaks to luxury and comfort.
As you move toward the rear of the home, the indoors transition effortlessly to the outdoors through the expansive sliding doors. Step out onto the porcelain-tiled lanai and pool deck, where lake living truly shines. This incredible outdoor space features a fully equipped outdoor kitchen complete with a beverage fridge, grill with vent hood, sink, and abundant storage—perfect for hosting gatherings or enjoying quiet evenings at home. The heated saltwater pool is beautifully positioned to take advantage of the home's western exposure, offering unforgettable sunset views that paint the sky nightly.
With its double lot, high-end craftsmanship, thoughtful layout, and showstopping finishes, this home is truly unlike anything else available. A custom-built lakefront masterpiece offering luxury, comfort, and modern styling at every turn—this is Florida living at its absolute finest
Home Features: PGT impact windows and doors, spray foam insulation throughout the house, garage, lanai, and front porch, a hybrid water heater that helps cool the garage, a full-home recirculation line, a high-efficiency 2-stage A/C system, irrigation, an upgraded no-see-um pool screen with clear-view panels, a heated saltwater pool with high-efficiency heaters, an electric panel set up for a generator plug, and additional fill brought in to increase the home's elevation.
Location
State FL
County Charlotte
Community Rotonda Sands
Area 33946 - Placida
Interior
Interior Features Ceiling Fans(s), Eat-in Kitchen, High Ceilings, Kitchen/Family Room Combo, Living Room/Dining Room Combo, Open Floorplan, Primary Bedroom Main Floor, Solid Surface Counters, Split Bedroom, Stone Counters, Thermostat, Window Treatments
Heating Central
Cooling Central Air
Flooring Luxury Vinyl
Fireplaces Type Electric
Furnishings Furnished
Fireplace true
Appliance Cooktop, Dishwasher, Disposal, Dryer, Microwave, Range, Range Hood, Refrigerator, Washer
Laundry Inside, Laundry Room
Exterior
Exterior Feature Hurricane Shutters, Lighting, Outdoor Grill, Outdoor Kitchen, Private Mailbox, Rain Gutters
Garage Spaces 2.0
Pool Gunite, Heated, In Ground, Lighting, Salt Water, Screen Enclosure, Tile
Utilities Available BB/HS Internet Available, Electricity Connected, Mini Sewer, Public, Sewer Connected, Water Connected
Waterfront Description Lake Front
View Y/N Yes
View Pool, Water
Roof Type Shingle
Porch Covered, Enclosed, Patio, Screened
Attached Garage true
Garage true
Private Pool Yes
Building
Lot Description In County, Landscaped, Oversized Lot, Paved
Entry Level One
Foundation Slab
Lot Size Range 1/4 to less than 1/2
Sewer Public Sewer
Water Public
Architectural Style Florida
Structure Type Block,Stucco
New Construction false
Schools
Elementary Schools Vineland Elementary
Middle Schools L.A. Ainger Middle
High Schools Lemon Bay High
Others
Pets Allowed Yes
Senior Community No
Ownership Fee Simple
Monthly Total Fees $11
Acceptable Financing Cash, Conventional, FHA, VA Loan
Membership Fee Required Required
Listing Terms Cash, Conventional, FHA, VA Loan
Special Listing Condition None

GET MORE INFORMATION




