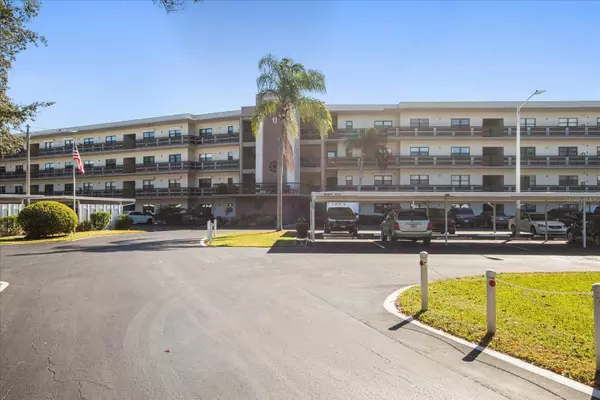8199 TERRACE GARDEN DR N #402 St Petersburg, FL 33709

UPDATED:
Key Details
Property Type Condo
Sub Type Condominium
Listing Status Active
Purchase Type For Sale
Square Footage 1,345 sqft
Price per Sqft $204
Subdivision Terrace Park Of Five Towns
MLS Listing ID TB8447455
Bedrooms 2
Full Baths 2
Condo Fees $774
HOA Y/N No
Annual Recurring Fee 9288.0
Year Built 1984
Annual Tax Amount $793
Lot Size 5.010 Acres
Acres 5.01
Property Sub-Type Condominium
Source Stellar MLS
Property Description
One of the highlights of this condo is the gorgeous screened porch overlooking a tranquil pond filled with birds and other wildlife—an ideal place to relax with morning coffee or unwind in the evening.
Five Towns offers an unmatched active-living lifestyle with 6 pools, 2 clubhouses, tennis courts, shuffleboard, bocce ball teams, clubs, a library, sidewalks for walking, 2 fitness rooms, and beautifully maintained ponds throughout the community. The building itself is known as one of the most desirable in the neighborhood, offering strong financials and a lower monthly condo fee. Residents also enjoy a community patio area perfect for gatherings with neighbors. The AC system includes a HEPA filter, providing enhanced air quality. Join this vibrant community with more clubs available to mention. Lots of new and improved areas in the community such as a new maintenance building and fenced in storage lot for the extra car, RV or boat that you might have. There is a fee for this area. Car Wash is also in this area. New fitness rooms, updated meeting rooms, cafe and so much more. See why people are excited to live here.
The monthly HOA fee covers water, sewer, trash, cable, internet, and exterior building insurance, offering excellent value and worry-free living.
Location is another major plus—just 15 minutes to the beach, with shopping, restaurants, and a grocery store right outside the gate. The Pinellas Trail is only about a mile away, making it easy to enjoy biking and walking. Quincy has lots of guest parking so owners are allowed to have two cars. Some of the buildings in the community do not have that luxury. Quincy is also pet friendly.
Don't miss your opportunity to own this stylish, meticulously maintained, and ideally located condo in one of St. Petersburg's most active and well-kept communities.
Location
State FL
County Pinellas
Community Terrace Park Of Five Towns
Area 33709 - St Pete/Kenneth City
Direction N
Rooms
Other Rooms Interior In-Law Suite w/Private Entry
Interior
Interior Features Ceiling Fans(s), L Dining, Living Room/Dining Room Combo, Open Floorplan, Stone Counters, Thermostat, Walk-In Closet(s), Window Treatments
Heating Natural Gas
Cooling Central Air
Flooring Ceramic Tile
Furnishings Unfurnished
Fireplace false
Appliance Dishwasher, Disposal, Dryer, Microwave, Range, Washer
Laundry Electric Dryer Hookup, Inside, Washer Hookup
Exterior
Exterior Feature Balcony, Hurricane Shutters, Outdoor Grill, Rain Gutters, Sidewalk, Sliding Doors, Storage
Community Features Association Recreation - Lease, Buyer Approval Required, Clubhouse, Fitness Center, Golf Carts OK, Pool, Sidewalks, Tennis Court(s), Street Lights
Utilities Available Cable Connected, Electricity Connected, Natural Gas Connected, Public, Sewer Connected, Water Connected
View Y/N Yes
Roof Type Membrane
Garage false
Private Pool No
Building
Story 1
Entry Level One
Foundation Slab
Lot Size Range 5 to less than 10
Sewer Public Sewer
Water Public
Unit Floor 4
Structure Type Block,Stucco
New Construction false
Others
Pets Allowed Cats OK, Dogs OK, Number Limit, Size Limit
HOA Fee Include Cable TV,Common Area Taxes,Pool,Escrow Reserves Fund,Gas,Insurance,Internet,Maintenance Structure,Maintenance Grounds,Management,Pest Control,Recreational Facilities,Security,Sewer,Trash,Water
Senior Community Yes
Pet Size Small (16-35 Lbs.)
Ownership Condominium
Monthly Total Fees $774
Membership Fee Required None
Num of Pet 1
Special Listing Condition None
Virtual Tour https://www.propertypanorama.com/instaview/stellar/TB8447455

GET MORE INFORMATION




