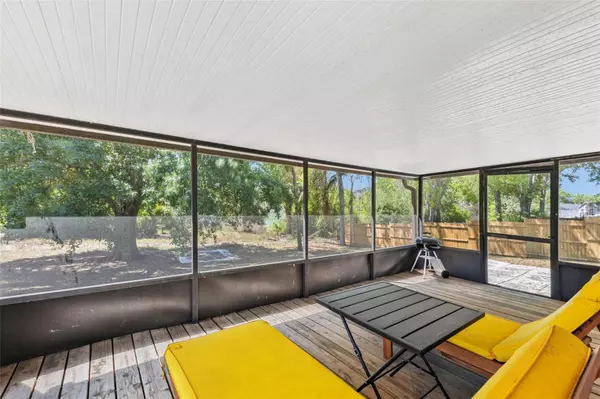7694 INDIAN RIDGE TRL S Kissimmee, FL 34747

UPDATED:
Key Details
Property Type Single Family Home
Sub Type Single Family Residence
Listing Status Active
Purchase Type For Sale
Square Footage 1,535 sqft
Price per Sqft $240
Subdivision Indian Ridge Unit 1
MLS Listing ID G5104318
Bedrooms 3
Full Baths 2
HOA Fees $70/ann
HOA Y/N Yes
Annual Recurring Fee 70.0
Year Built 1988
Annual Tax Amount $6,027
Lot Size 9,583 Sqft
Acres 0.22
Lot Dimensions 80x120
Property Sub-Type Single Family Residence
Source Stellar MLS
Property Description
Now offering a NEW HOT WATER HEATER, this move-in-ready 3-bedroom, 2-bath home in the desirable Indian Ridge community delivers comfort, updates, and excellent rental potential. Currently operating as a short-term rental, this property is an ideal primary residence, vacation home, or income-producing investment.
Inside, you'll find updated wood laminate flooring throughout, vaulted ceilings, and abundant natural light that enhances the home's open feel. The spacious living and kitchen combination is perfect for everyday living and entertaining. Step out to the screened lanai deck and enjoy peaceful views of the conservation area — a relaxing spot for morning coffee or unwinding at the end of the day.
Major updates include a new AC system (2021) and a new roof (2023), offering peace of mind for years to come.
The community offers fantastic amenities including a resort-style pool, volleyball, tennis, and basketball courts, a playground, and a play field — all with low HOA dues. Ideally located near schools, shopping, dining, theme parks, and major highways (429, 192, I-4), this home provides both convenience and a strong rental draw.
Motivated seller — bring all offers! Everything is negotiable.
Don't miss this opportunity. Schedule your private showing today!
Location
State FL
County Osceola
Community Indian Ridge Unit 1
Area 34747 - Kissimmee/Celebration
Zoning OPUD
Direction S
Interior
Interior Features Cathedral Ceiling(s), Ceiling Fans(s), Living Room/Dining Room Combo, Open Floorplan, Split Bedroom, Thermostat, Walk-In Closet(s)
Heating Electric
Cooling Central Air
Flooring Ceramic Tile, Laminate, Wood
Furnishings Furnished
Fireplace false
Appliance Dishwasher, Disposal, Dryer, Electric Water Heater, Exhaust Fan, Freezer, Ice Maker, Microwave, Range, Range Hood, Refrigerator, Washer
Laundry In Garage
Exterior
Exterior Feature Sliding Doors
Garage Spaces 2.0
Utilities Available Cable Available, Electricity Available, Sewer Available, Water Available
Roof Type Shingle
Attached Garage true
Garage true
Private Pool No
Building
Story 1
Entry Level One
Foundation Slab
Lot Size Range 0 to less than 1/4
Sewer Public Sewer
Water Public
Structure Type Block,Concrete,Stucco
New Construction false
Others
Pets Allowed Yes
Senior Community No
Ownership Fee Simple
Monthly Total Fees $5
Acceptable Financing Cash, Conventional, FHA, VA Loan
Membership Fee Required Required
Listing Terms Cash, Conventional, FHA, VA Loan
Special Listing Condition None
Virtual Tour https://www.propertypanorama.com/instaview/stellar/G5104318

GET MORE INFORMATION




