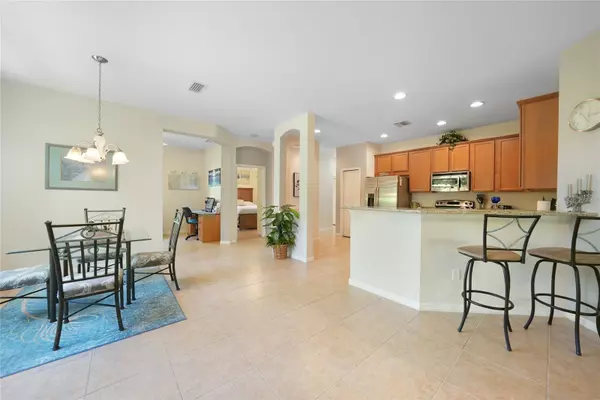9298 FLEMING LN Venice, FL 34293
UPDATED:
Key Details
Property Type Single Family Home
Sub Type Villa
Listing Status Active
Purchase Type For Sale
Square Footage 1,505 sqft
Price per Sqft $215
Subdivision Pennington Place
MLS Listing ID C7512695
Bedrooms 2
Full Baths 2
Construction Status Completed
HOA Fees $870/qua
HOA Y/N Yes
Annual Recurring Fee 3480.28
Year Built 2012
Annual Tax Amount $2,708
Lot Size 4,791 Sqft
Acres 0.11
Property Sub-Type Villa
Source Stellar MLS
Property Description
Step into the open living room, dining area, and kitchen with tile flooring throughout, except for the bedrooms which are carpeted. The kitchen features a breakfast bar, ideal for casual dining and entertaining. The screened-in lanai provides a private and peaceful retreat, perfect for enjoying your morning coffee or unwinding with a book.
Pennington Place boasts a resort-style heated pool and spa, a clubhouse with a full social calendar, and well-maintained grounds. The low quarterly HOA fees cover lawn maintenance and irrigation, ensuring a hassle-free living experience. Wait, talking hassle-Free, the roof and A/C are both new.
This villa is ideally located close to the pristine beaches of Manasota Key, providing easy access to clear waters and sandy shores. You'll also find yourself near the charming downtown Venice, with its boutique shops, dining options, and cultural venues. The community is also close to golf courses, tennis clubs, and parks for outdoor activities.
Conveniently situated near U.S. 41/Tamiami Trail, this villa offers easy access to shopping, dining, and entertainment options in the Venice area. Whether you're looking for a winter getaway or a permanent residence, this villa offers a comfortable and low-maintenance lifestyle in a vibrant community. With its proximity to beautiful beaches, recreational facilities, and cultural attractions, Pennington Place is the perfect place to enjoy the best of Florida living.
Location
State FL
County Sarasota
Community Pennington Place
Area 34293 - Venice
Zoning RSF2
Rooms
Other Rooms Den/Library/Office, Inside Utility
Interior
Interior Features Cathedral Ceiling(s), Ceiling Fans(s), Eat-in Kitchen, Open Floorplan, Stone Counters, Walk-In Closet(s)
Heating Electric
Cooling Central Air
Flooring Carpet, Tile
Furnishings Negotiable
Fireplace false
Appliance Dishwasher, Disposal, Dryer, Electric Water Heater, Microwave, Range, Refrigerator, Washer
Laundry Laundry Room
Exterior
Exterior Feature Hurricane Shutters, Sidewalk, Sliding Doors
Parking Features Driveway, Garage Door Opener
Garage Spaces 2.0
Community Features Buyer Approval Required, Clubhouse, Community Mailbox, Deed Restrictions, Irrigation-Reclaimed Water, Pool
Utilities Available Cable Connected, Electricity Connected
Amenities Available Clubhouse, Fitness Center
View Trees/Woods
Roof Type Shingle
Porch Covered, Rear Porch, Screened
Attached Garage true
Garage true
Private Pool No
Building
Lot Description Cul-De-Sac, In County, Landscaped, Sidewalk, Paved
Story 1
Entry Level One
Foundation Slab
Lot Size Range 0 to less than 1/4
Sewer Public Sewer
Water Public
Structure Type Block,Stucco
New Construction false
Construction Status Completed
Others
Pets Allowed Yes
HOA Fee Include Cable TV,Pool,Escrow Reserves Fund,Maintenance Structure,Maintenance Grounds,Management,Private Road
Senior Community No
Pet Size Small (16-35 Lbs.)
Ownership Fee Simple
Monthly Total Fees $290
Acceptable Financing Cash, Conventional, FHA, VA Loan
Membership Fee Required Required
Listing Terms Cash, Conventional, FHA, VA Loan
Num of Pet 2
Special Listing Condition None
Virtual Tour https://www.propertypanorama.com/instaview/stellar/C7512695




