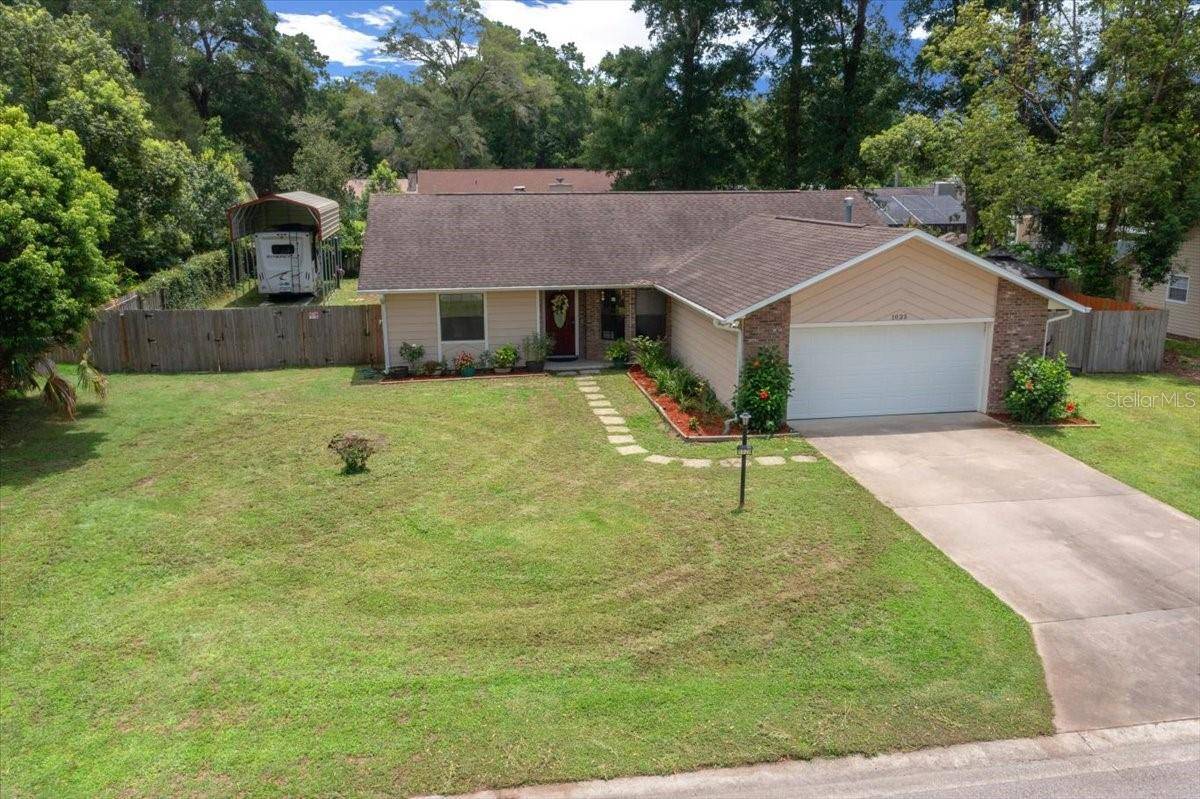1025 SE 56TH CT Ocala, FL 34480
UPDATED:
Key Details
Property Type Single Family Home
Sub Type Single Family Residence
Listing Status Active
Purchase Type For Sale
Square Footage 2,265 sqft
Price per Sqft $187
Subdivision Indian Trls
MLS Listing ID OM705318
Bedrooms 3
Full Baths 2
HOA Y/N No
Year Built 1986
Annual Tax Amount $4,506
Lot Size 0.330 Acres
Acres 0.33
Property Sub-Type Single Family Residence
Source Stellar MLS
Property Description
This unique 3-bedroom, 2-bath home offers versatile living with a rare second full kitchen located just off the primary bedroom—perfect for an in-law suite or as an income-producing Airbnb.
The main kitchen features tile flooring and a cozy eat-in space, while the rest of the home showcases luxury vinyl plank flooring throughout. The primary suite includes a walk-in closet, and the layout provides both comfort and flexibility for extended family or tenants.
Enjoy the spacious backyard, ideal for relaxing or entertaining, along with a covered patio perfect for grilling. The property also includes covered RV parking with full hookups, making it a great fit for travelers or long-term guests.
Don't miss this versatile property with investment potential and room for everyone!
Location
State FL
County Marion
Community Indian Trls
Area 34480 - Ocala
Zoning R1
Interior
Interior Features Ceiling Fans(s), Eat-in Kitchen, High Ceilings, Walk-In Closet(s)
Heating Central, Electric, Natural Gas
Cooling Central Air
Flooring Tile, Wood
Fireplace false
Appliance Disposal, Washer
Laundry In Garage
Exterior
Exterior Feature Rain Gutters
Garage Spaces 2.0
Community Features Street Lights
Utilities Available Cable Available, Cable Connected, Electricity Connected, Fiber Optics, Water Connected
Roof Type Shingle
Attached Garage true
Garage true
Private Pool No
Building
Entry Level One
Foundation Slab
Lot Size Range 1/4 to less than 1/2
Sewer Septic Tank
Water None
Structure Type Brick
New Construction false
Others
Senior Community No
Ownership Fee Simple
Acceptable Financing Cash, Conventional, FHA, VA Loan
Listing Terms Cash, Conventional, FHA, VA Loan
Special Listing Condition None
Virtual Tour https://www.propertypanorama.com/instaview/stellar/OM705318




