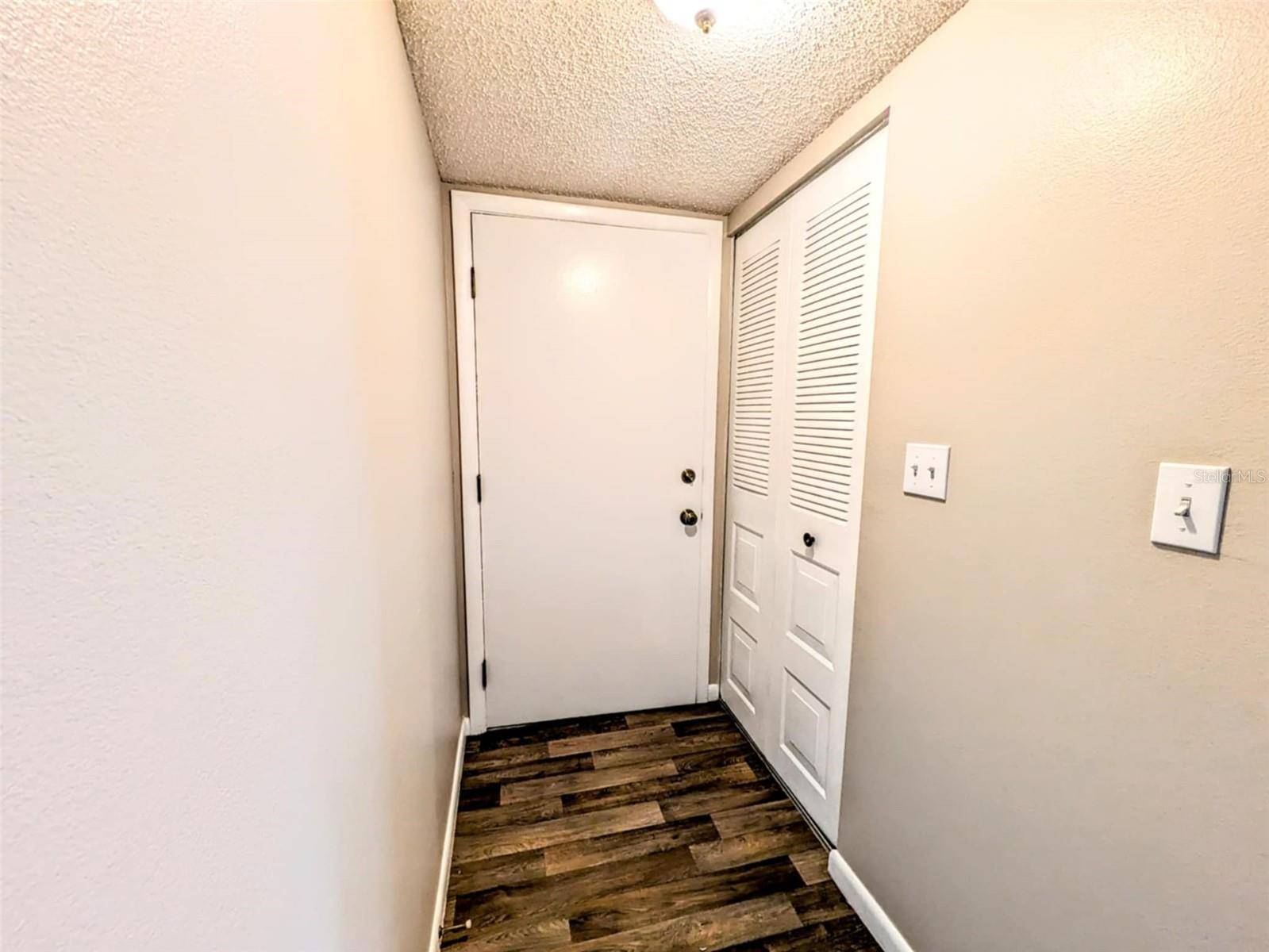743 MIDWAY DR #B Ocala, FL 34472
UPDATED:
Key Details
Property Type Condo
Sub Type Condominium
Listing Status Active
Purchase Type For Rent
Square Footage 986 sqft
Subdivision Fairways/Silver Spgs Shores
MLS Listing ID OM701385
Bedrooms 2
Full Baths 1
Half Baths 1
HOA Y/N No
Originating Board Stellar MLS
Year Built 1979
Lot Size 435 Sqft
Acres 0.01
Property Sub-Type Condominium
Property Description
The condo offers 2 bedrooms and 1.5 bathrooms in a convenient Jack-and-Jill layout. The kitchen includes a stackable washer and dryer, a pantry, and a passthrough window to the dining area. The master bedroom features a walk-in closet. Additional storage is provided with both a linen and a utility closet.
Enjoy serene views of the beautifully landscaped grounds and community pool from your private back porch. Residents have access to the community pool, and association approval is required. Please note: No pets are allowed.
Location
State FL
County Marion
Community Fairways/Silver Spgs Shores
Area 34472 - Ocala
Rooms
Other Rooms Formal Dining Room Separate
Interior
Interior Features Living Room/Dining Room Combo, Walk-In Closet(s), Window Treatments
Heating Electric
Cooling Central Air
Flooring Carpet, Laminate
Furnishings Unfurnished
Fireplace false
Appliance Dishwasher, Dryer, Microwave, Range, Refrigerator, Washer
Laundry In Kitchen
Exterior
Parking Features Assigned
Community Features Pool
View Pool
Garage false
Private Pool No
Building
Lot Description Landscaped, Paved
Story 1
Entry Level One
New Construction false
Schools
Elementary Schools Greenway Elementary School
Middle Schools Lake Weir Middle School
High Schools Lake Weir High School
Others
Pets Allowed No
Senior Community Yes
Membership Fee Required None
Virtual Tour https://www.propertypanorama.com/instaview/stellar/OM701385




