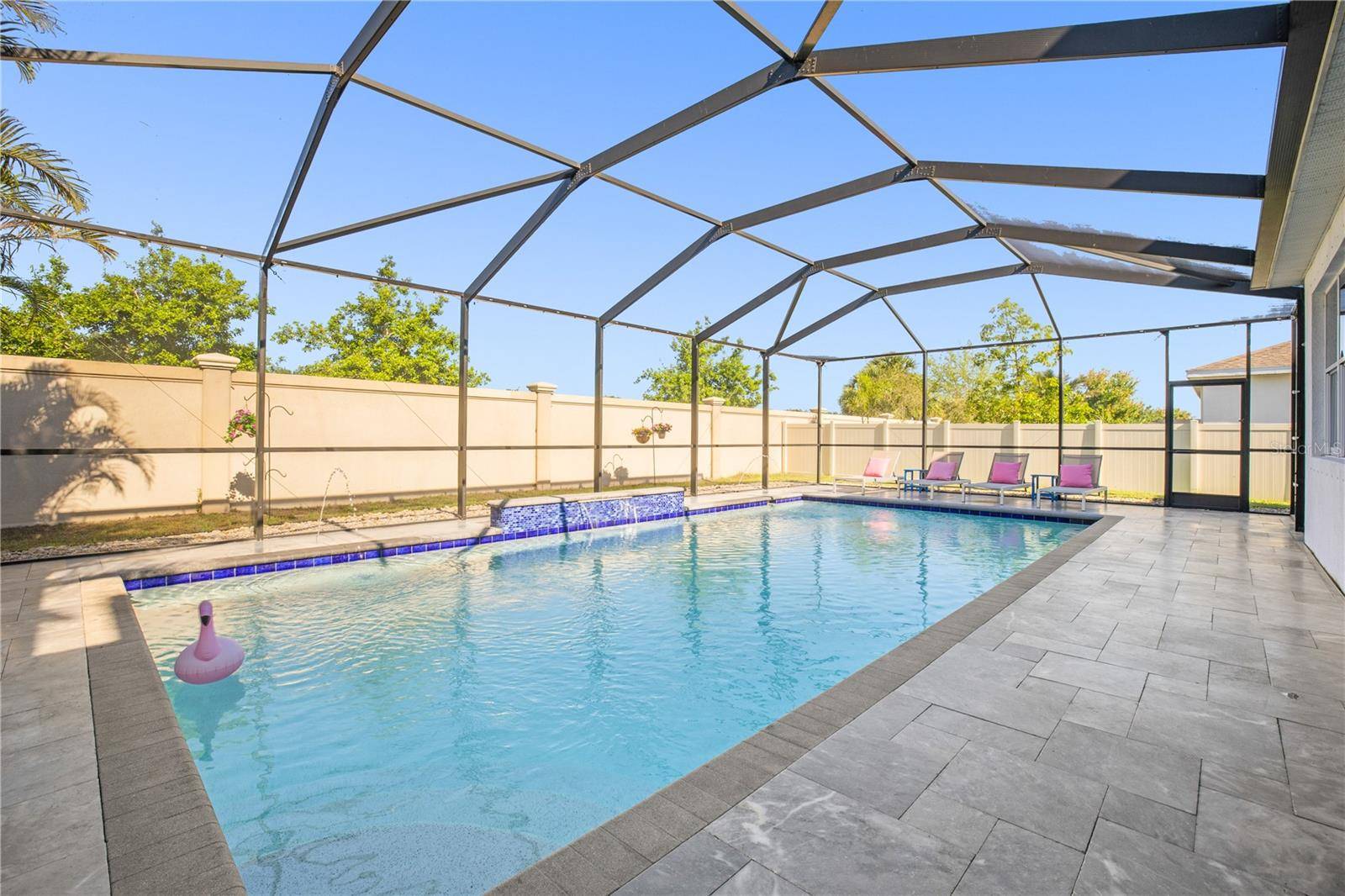11854 LAKE LUCAYA DR Riverview, FL 33579
OPEN HOUSE
Sat Apr 26, 11:00am - 2:00pm
UPDATED:
Key Details
Property Type Single Family Home
Sub Type Single Family Residence
Listing Status Active
Purchase Type For Sale
Square Footage 3,960 sqft
Price per Sqft $183
Subdivision Lucaya Lake Club Ph 2F
MLS Listing ID TB8371864
Bedrooms 5
Full Baths 3
Half Baths 1
HOA Fees $110/mo
HOA Y/N Yes
Originating Board Stellar MLS
Annual Recurring Fee 1320.0
Year Built 2017
Annual Tax Amount $10,298
Lot Size 8,276 Sqft
Acres 0.19
Property Sub-Type Single Family Residence
Property Description
The showstopper? A spacious, screened-in lanai with a heated saltwater pool, surrounded by lush Areca palms for privacy and a true tropical vibe—ideal for laid-back weekends or lively gatherings.
Inside, enjoy warm wood-look porcelain tile flooring, sleek stainless steel appliances, and a cozy living room featuring a custom entertainment wall with an electric fireplace. The kitchen flows into the main living space, creating the perfect hub for daily life and entertaining.
Downstairs, a private guest suite with a full bath offers flexibility, while a separate flex room can serve as an office, dining room, or playroom. Upstairs, the oversized primary suite features dual vanities, a walk-in shower, and a huge closet, with three additional bedrooms providing ample space for the whole family.
Fresh interior paint and new front yard sod give the home a clean, welcoming feel. As a resident of Lucaya Lake Club, you'll also enjoy resort-style amenities like a pool, fitness center, playground, and lakefront walking paths.
With top-rated schools just outside your door and easy access to shopping, dining, I-75, downtown Tampa, and the beach—this home checks all the boxes for the Florida lifestyle you've been waiting for.
Location
State FL
County Hillsborough
Community Lucaya Lake Club Ph 2F
Area 33579 - Riverview
Zoning PD
Rooms
Other Rooms Den/Library/Office, Loft
Interior
Interior Features Ceiling Fans(s), Eat-in Kitchen, High Ceilings, Kitchen/Family Room Combo, Open Floorplan, Tray Ceiling(s), Vaulted Ceiling(s), Walk-In Closet(s)
Heating Central
Cooling Central Air
Flooring Carpet, Tile
Fireplaces Type Decorative, Electric, Living Room
Fireplace true
Appliance Convection Oven, Dishwasher, Dryer, Kitchen Reverse Osmosis System, Microwave, Range, Tankless Water Heater, Washer, Water Softener
Laundry Inside
Exterior
Exterior Feature Irrigation System, Lighting, Sidewalk, Sliding Doors
Garage Spaces 3.0
Pool Heated, In Ground, Lighting, Salt Water, Screen Enclosure
Community Features Clubhouse, Community Mailbox, Fitness Center, Gated Community - Guard, Park, Playground, Pool, Sidewalks
Utilities Available BB/HS Internet Available, Cable Connected, Electricity Connected, Natural Gas Connected
Roof Type Shingle
Attached Garage true
Garage true
Private Pool Yes
Building
Lot Description Sidewalk, Private
Entry Level Two
Foundation Slab
Lot Size Range 0 to less than 1/4
Builder Name Ryan Homes
Sewer Public Sewer
Water Public
Structure Type Block,Stucco,Frame
New Construction false
Schools
Elementary Schools Collins-Hb
High Schools Riverview-Hb
Others
Pets Allowed Cats OK, Dogs OK, Yes
Senior Community No
Ownership Fee Simple
Monthly Total Fees $110
Acceptable Financing Cash, Conventional, FHA, VA Loan
Membership Fee Required Required
Listing Terms Cash, Conventional, FHA, VA Loan
Special Listing Condition None
Virtual Tour https://premier-listing-media.aryeo.com/sites/zeljazx/unbranded




