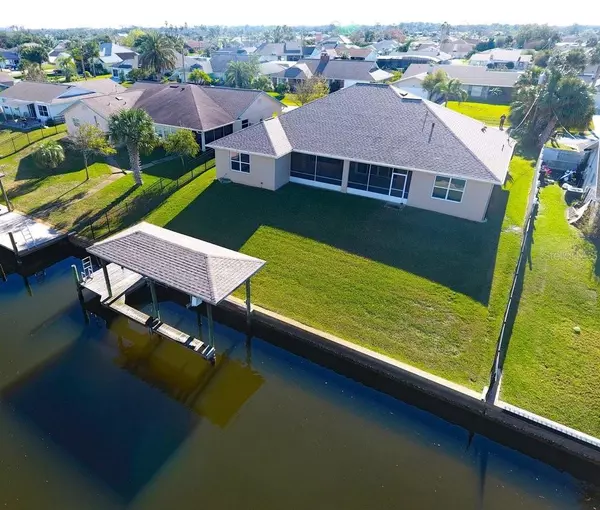9 CHERRY CT Palm Coast, FL 32137
UPDATED:
01/12/2025 01:06 AM
Key Details
Property Type Single Family Home
Sub Type Single Family Residence
Listing Status Active
Purchase Type For Sale
Square Footage 2,380 sqft
Price per Sqft $276
Subdivision Not In Subdivision
MLS Listing ID FC306353
Bedrooms 4
Full Baths 2
Half Baths 1
HOA Y/N No
Originating Board Stellar MLS
Year Built 2004
Annual Tax Amount $5,389
Lot Size 10,018 Sqft
Acres 0.23
Property Description
The family room offers a warm fireplace, ideal for relaxing during cooler months, while the adjacent dining area is perfect for family meals or hosting guests. The expansive primary suite boasts a walk-in closet and an en-suite bathroom with double vanities, a soaking tub, and a separate shower. Three additional bedrooms are spacious, each with ample closet space and easy access to the second and third bathrooms.
Step outside to your own private oasis, where a large screened lanai overlooks the saltwater canal complete with dock and covered boat lift. The home also features hurricane impact windows, an office area, both dinette and dining areas and a 2-car garage.
Conveniently located near top-rated schools, parks and walk trails, shopping centers, and only minutes to the beach, this home offers the perfect blend of comfort, style, and convenience. Don't miss the opportunity to make this your forever home!
Location
State FL
County Flagler
Community Not In Subdivision
Zoning SFR-2
Rooms
Other Rooms Den/Library/Office, Family Room, Formal Dining Room Separate, Inside Utility
Interior
Interior Features Ceiling Fans(s), Eat-in Kitchen, Kitchen/Family Room Combo, Open Floorplan, Primary Bedroom Main Floor, Split Bedroom, Tray Ceiling(s), Walk-In Closet(s)
Heating Central
Cooling Central Air
Flooring Carpet, Ceramic Tile
Fireplaces Type Gas
Fireplace true
Appliance Dishwasher, Disposal, Dryer, Exhaust Fan, Microwave, Range, Refrigerator, Tankless Water Heater, Washer
Laundry Inside, Laundry Room
Exterior
Exterior Feature Irrigation System, Rain Gutters, Sliding Doors
Garage Spaces 2.0
Utilities Available Cable Available, Electricity Connected, Public, Sewer Connected, Sprinkler Well, Water Connected
Waterfront Description Canal Front
View Y/N Yes
Water Access Yes
Water Access Desc Canal - Saltwater
View Water
Roof Type Shingle
Porch Covered, Patio, Screened
Attached Garage true
Garage true
Private Pool No
Building
Lot Description Cul-De-Sac, City Limits, Paved
Entry Level One
Foundation Slab
Lot Size Range 0 to less than 1/4
Sewer Public Sewer
Water Public
Structure Type Block,Concrete,Stucco
New Construction false
Others
Senior Community No
Ownership Fee Simple
Acceptable Financing Cash, Conventional
Listing Terms Cash, Conventional
Special Listing Condition None




