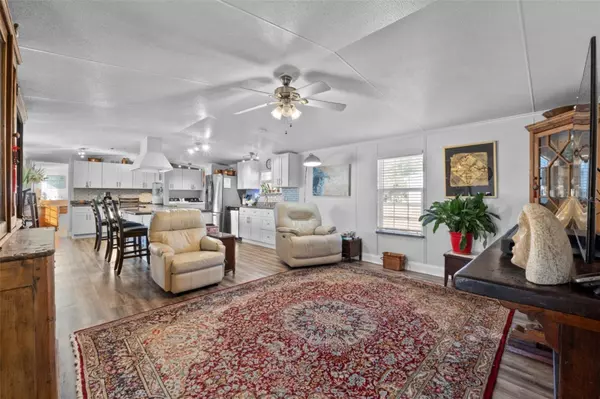2393 SW ALICE AVE Arcadia, FL 34266
UPDATED:
01/11/2025 11:06 PM
Key Details
Property Type Manufactured Home
Sub Type Manufactured Home - Post 1977
Listing Status Active
Purchase Type For Sale
Square Footage 2,248 sqft
Price per Sqft $122
Subdivision Orange Heights 1St Add
MLS Listing ID L4949689
Bedrooms 3
Full Baths 2
HOA Y/N No
Originating Board Stellar MLS
Year Built 2006
Annual Tax Amount $2,468
Lot Size 0.340 Acres
Acres 0.34
Lot Dimensions 118x124
Property Description
Location
State FL
County Desoto
Community Orange Heights 1St Add
Zoning RMF-M
Interior
Interior Features Ceiling Fans(s), Kitchen/Family Room Combo, Open Floorplan, Stone Counters
Heating Central, Electric
Cooling Central Air
Flooring Vinyl
Fireplace false
Appliance Dishwasher, Dryer, Electric Water Heater, Range, Range Hood, Refrigerator, Washer, Water Softener
Laundry In Kitchen
Exterior
Exterior Feature Hurricane Shutters, Lighting, Storage
Parking Features Oversized, RV Parking, Tandem
Garage Spaces 4.0
Fence Wire, Wood
Utilities Available BB/HS Internet Available, Cable Available, Electricity Connected, Phone Available, Public, Sewer Connected, Water Connected
Roof Type Metal
Porch Covered, Patio
Attached Garage false
Garage true
Private Pool No
Building
Lot Description Corner Lot
Entry Level One
Foundation Crawlspace
Lot Size Range 1/4 to less than 1/2
Sewer Septic Tank
Water Well
Structure Type Wood Frame
New Construction false
Others
Senior Community No
Ownership Fee Simple
Acceptable Financing Cash, Conventional, FHA
Listing Terms Cash, Conventional, FHA
Special Listing Condition None




