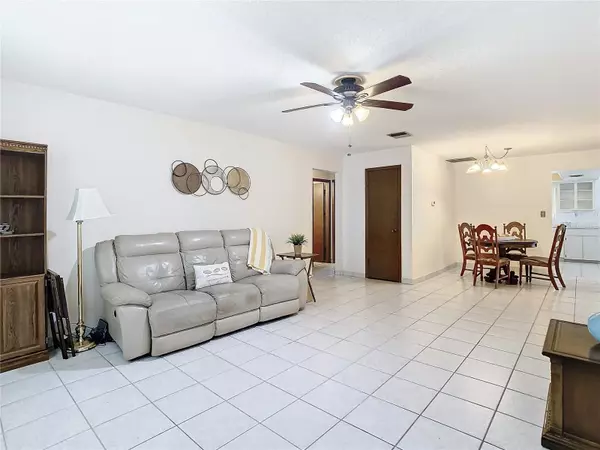5316 BUTTONWOOD DR New Port Richey, FL 34652
UPDATED:
12/19/2024 03:49 PM
Key Details
Property Type Single Family Home
Sub Type Villa
Listing Status Active
Purchase Type For Sale
Square Footage 1,490 sqft
Price per Sqft $124
Subdivision Imperial Embassy Condo
MLS Listing ID TB8331409
Bedrooms 2
Full Baths 2
HOA Fees $360/mo
HOA Y/N Yes
Originating Board Stellar MLS
Year Built 1973
Annual Tax Amount $705
Property Description
Nestled at the back of the community with no traffic, enjoy peace and privacy, along with convenient visitor parking right across from the unit. Located in beautiful New Port Richey, you're just a short drive from gorgeous beaches like Green Key, Clearwater Beach, and Honeymoon Island—ideal for a cozy winter retreat!
With a low Condo Association fee of just $360/month covering trash, water, sewer, and pool maintenance, this is a fantastic deal! Plus, you'll have access to the community pool and shuffleboard courts just a short walk away.
This gem comes fully furnished and includes a one-year warranty! Don't miss out on this incredible opportunity!
Location
State FL
County Pasco
Community Imperial Embassy Condo
Zoning MF1
Rooms
Other Rooms Florida Room
Interior
Interior Features Ceiling Fans(s), Open Floorplan, Split Bedroom, Thermostat, Window Treatments
Heating Central, Electric
Cooling Central Air
Flooring Ceramic Tile
Furnishings Partially
Fireplace false
Appliance Dryer, Electric Water Heater, Microwave, Range, Refrigerator, Washer
Laundry In Garage
Exterior
Exterior Feature Courtyard, Lighting, Shade Shutter(s), Sidewalk
Parking Features Driveway, Guest, Tandem
Garage Spaces 1.0
Community Features Deed Restrictions, Sidewalks
Utilities Available Cable Connected, Electricity Connected, Sewer Connected, Street Lights, Water Connected
Amenities Available Pool, Shuffleboard Court
Roof Type Shingle
Porch Front Porch
Attached Garage true
Garage true
Private Pool No
Building
Lot Description Sidewalk, Street Dead-End, Paved
Entry Level One
Foundation Slab
Lot Size Range Non-Applicable
Sewer Public Sewer
Water Public
Structure Type Block
New Construction false
Others
Pets Allowed No
HOA Fee Include Common Area Taxes,Pool,Escrow Reserves Fund,Maintenance Structure,Maintenance Grounds,Management,Pest Control,Private Road,Recreational Facilities,Sewer,Trash,Water
Senior Community Yes
Ownership Fee Simple
Monthly Total Fees $360
Acceptable Financing Cash, Conventional, FHA, VA Loan
Membership Fee Required Required
Listing Terms Cash, Conventional, FHA, VA Loan
Special Listing Condition None




