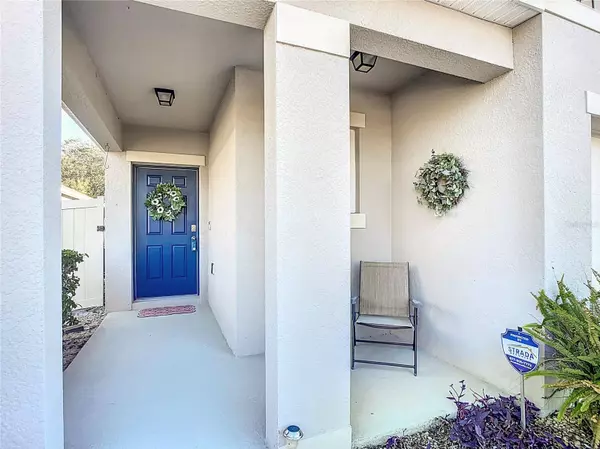926 DENALI DR Orange City, FL 32763
UPDATED:
12/18/2024 08:44 PM
Key Details
Property Type Single Family Home
Sub Type Single Family Residence
Listing Status Pending
Purchase Type For Sale
Square Footage 1,614 sqft
Price per Sqft $219
Subdivision Cadence/Parc Hill
MLS Listing ID V4939530
Bedrooms 3
Full Baths 2
Construction Status Appraisal,Financing,Inspections
HOA Fees $109/mo
HOA Y/N Yes
Originating Board Stellar MLS
Year Built 2019
Annual Tax Amount $5,537
Lot Size 4,791 Sqft
Acres 0.11
Property Description
The primary bedroom offers a bathroom suite with a modern and spacious shower as well as a roomy walk-in closet and separate toilet room for added privacy.
Step outside to relax on the screened back porch, overlooking the beautifully landscaped yard that offers privacy and tranquility. This home is located in a desirable community complete with a clubhouse, pool, and amenities for an active and social lifestyle.
You'll love the fact that this community offers underground utilities for unobstructed views of the beautiful Florida evening sky.
Conveniently situated near shopping, dining, and medical facilities, this property combines modern comfort with unbeatable convenience. Don't miss this opportunity to call it home! Schedule your tour today.
Location
State FL
County Volusia
Community Cadence/Parc Hill
Zoning R
Rooms
Other Rooms Attic
Interior
Interior Features Ceiling Fans(s), Eat-in Kitchen, Kitchen/Family Room Combo, Open Floorplan, Smart Home, Stone Counters, Walk-In Closet(s)
Heating Central
Cooling Central Air
Flooring Carpet, Ceramic Tile
Fireplace false
Appliance Dishwasher, Disposal, Dryer, Electric Water Heater, Exhaust Fan, Microwave, Range, Refrigerator, Washer
Laundry Inside
Exterior
Exterior Feature Irrigation System, Lighting, Private Mailbox, Sidewalk, Sliding Doors
Parking Features Driveway, Garage Door Opener
Garage Spaces 2.0
Fence Fenced, Other, Vinyl
Community Features Irrigation-Reclaimed Water, Pool
Utilities Available BB/HS Internet Available, Cable Available, Cable Connected, Electricity Connected, Phone Available, Public, Sewer Connected, Underground Utilities, Water Connected
Amenities Available Pool
Roof Type Shingle
Porch Covered, Enclosed, Patio, Screened
Attached Garage true
Garage true
Private Pool No
Building
Lot Description Sidewalk, Paved
Entry Level One
Foundation Slab
Lot Size Range 0 to less than 1/4
Builder Name D.R. Horton
Sewer Public Sewer
Water Public
Architectural Style Traditional
Structure Type Block,Stucco
New Construction false
Construction Status Appraisal,Financing,Inspections
Schools
Elementary Schools Manatee Cove Elem
Middle Schools River Springs Middle School
High Schools University High School-Vol
Others
Pets Allowed Yes
Senior Community No
Ownership Fee Simple
Monthly Total Fees $109
Acceptable Financing Cash, Conventional, FHA, VA Loan
Membership Fee Required Required
Listing Terms Cash, Conventional, FHA, VA Loan
Special Listing Condition None




