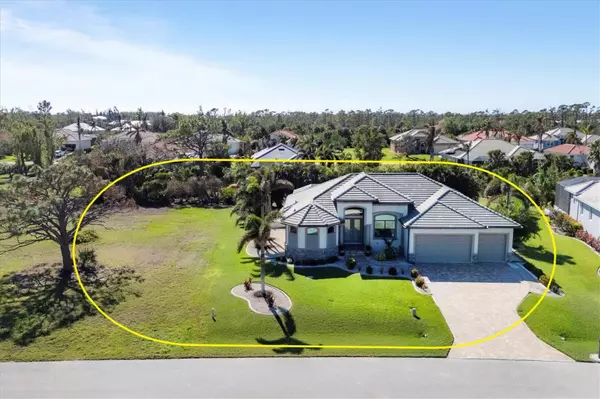8 WINDWARD RD Placida, FL 33946
UPDATED:
01/06/2025 11:09 PM
Key Details
Property Type Single Family Home
Sub Type Single Family Residence
Listing Status Active
Purchase Type For Sale
Square Footage 2,104 sqft
Price per Sqft $470
Subdivision Cape Haze Windward
MLS Listing ID D6139144
Bedrooms 3
Full Baths 2
HOA Fees $615/ann
HOA Y/N Yes
Originating Board Stellar MLS
Year Built 2016
Annual Tax Amount $6,453
Lot Size 0.520 Acres
Acres 0.52
Property Description
Upon entry you are greeted with soaring 14 ft tray ceilings in the entryway and main living area and a pool view through a wall of glass sliders that open the back of the home to the outdoor living space. French doors lead you to a private office / den with a 14 ft tray ceiling. Upgrades include 20” diagonal tile, plantation shutters, custom window treatments, 8 ft doors, silent motor ceiling fans in the master and guest bedrooms, and oversized custom closets in the master bedroom. Details such as dimmers on the light switches and the convenience of outlets in the living room floor for lighting have been added. The kitchen includes 42” cabinets, soft close drawers, large pantry, granite countertops and tile backsplash, and all Samsung stainless steel appliances including a fingerprint resistant refrigerator. The vented hood over the stove exhausts outside. All plumbing fixtures throughout the home are Kohler and a Speed Queen washer and dryer are both included. The solar heated saltwater pool creates a tropical setting with flat pavers and a large covered and screened lanai that is plumbed with electric and water for an outdoor kitchen. A remote controlled 27 ft Kevlar hurricane screen can be shut with a press of a button to keep your outdoor furniture secure. The entire home is built to the highest standards with a block and stucco exterior and all impact rated windows and sliders and a 50 Amp generator hookup is in place. In addition there is an affordable transferable flood policy, which is far less expensive than a newly constructed property. The entire front entryway benefits from a remote controlled hurricane shutter. The flat tile roof is like new and has been impeccably maintained. A 7-zone irrigation system keeps the yard looking fresh and green and the minimal HOA fee includes mowing, fertilization, trimming and weed control for the property. Located on a peaceful cul de sac and minutes from biking trails, kayak launches, marinas, walking paths and sidewalks. Local restaurants and Boca Grande beaches along with numerous golf courses are all close by. Call now for your private tour.
Location
State FL
County Charlotte
Community Cape Haze Windward
Zoning RMF10
Interior
Interior Features Ceiling Fans(s), Crown Molding, High Ceilings, Kitchen/Family Room Combo, Open Floorplan, Primary Bedroom Main Floor, Solid Wood Cabinets, Split Bedroom, Stone Counters, Walk-In Closet(s)
Heating Electric
Cooling Central Air
Flooring Ceramic Tile
Fireplace false
Appliance Dishwasher, Disposal, Dryer, Electric Water Heater, Microwave, Range, Refrigerator, Washer
Laundry Laundry Room
Exterior
Exterior Feature Hurricane Shutters, Irrigation System, Lighting, Private Mailbox, Sliding Doors
Garage Spaces 3.0
Pool Gunite, Heated, In Ground, Salt Water, Screen Enclosure, Solar Heat
Utilities Available Cable Available, Electricity Connected, Sewer Connected, Water Connected
Roof Type Tile
Attached Garage true
Garage true
Private Pool Yes
Building
Story 1
Entry Level One
Foundation Stem Wall
Lot Size Range 1/2 to less than 1
Sewer Public Sewer
Water Public
Structure Type Block,Stucco
New Construction false
Schools
Elementary Schools Vineland Elementary
Middle Schools L.A. Ainger Middle
High Schools Lemon Bay High
Others
Pets Allowed Yes
Senior Community No
Ownership Fee Simple
Monthly Total Fees $234
Membership Fee Required Required
Special Listing Condition None




