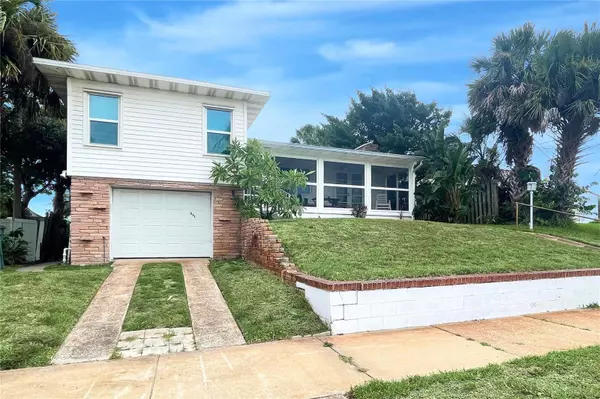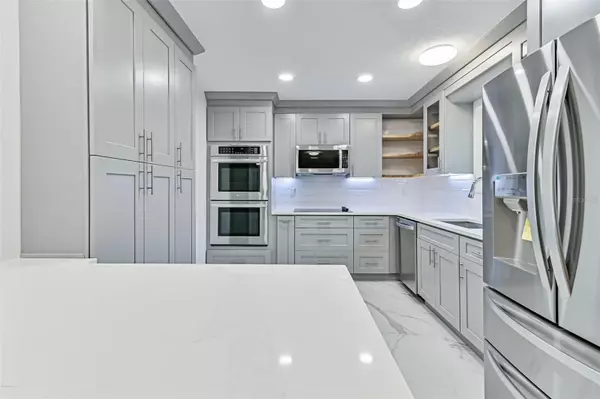511 JESSAMINE BLVD Daytona Beach, FL 32118
UPDATED:
11/06/2024 01:45 AM
Key Details
Property Type Single Family Home
Sub Type Single Family Residence
Listing Status Active
Purchase Type For Rent
Square Footage 1,902 sqft
Subdivision East Daytona
MLS Listing ID V4937803
Bedrooms 3
Full Baths 3
HOA Y/N No
Originating Board Stellar MLS
Year Built 1950
Lot Size 7,405 Sqft
Acres 0.17
Lot Dimensions 60x125
Property Description
Location
State FL
County Volusia
Community East Daytona
Rooms
Other Rooms Family Room, Great Room, Inside Utility
Interior
Interior Features Built-in Features, Ceiling Fans(s), Open Floorplan, PrimaryBedroom Upstairs, Solid Wood Cabinets, Stone Counters
Heating Central
Cooling Central Air
Flooring Tile, Wood
Fireplaces Type Living Room, Wood Burning
Furnishings Unfurnished
Fireplace true
Appliance Built-In Oven, Cooktop, Dishwasher, Disposal, Dryer, Ice Maker, Microwave, Refrigerator, Tankless Water Heater, Washer
Laundry Inside, Laundry Room, Other
Exterior
Exterior Feature Balcony, Sidewalk
Parking Features Driveway, Garage Door Opener, On Street
Garage Spaces 1.0
Fence Fenced, Full Backyard
Community Features Sidewalks
Utilities Available Cable Available, Electricity Available, Public, Sewer Connected, Water Connected
View Garden, Trees/Woods
Porch Deck, Enclosed, Front Porch, Patio, Porch, Rear Porch, Screened
Attached Garage true
Garage true
Private Pool No
Building
Lot Description Historic District, City Limits, Private, Sidewalk, Paved
Story 3
Entry Level Multi/Split
Sewer Public Sewer
Water Public
New Construction false
Schools
Elementary Schools Beachside Elementary School
Middle Schools Campbell Middle
High Schools Mainland High School
Others
Pets Allowed Dogs OK, Number Limit, Pet Deposit, Size Limit, Yes
Senior Community No
Pet Size Small (16-35 Lbs.)
Num of Pet 1




