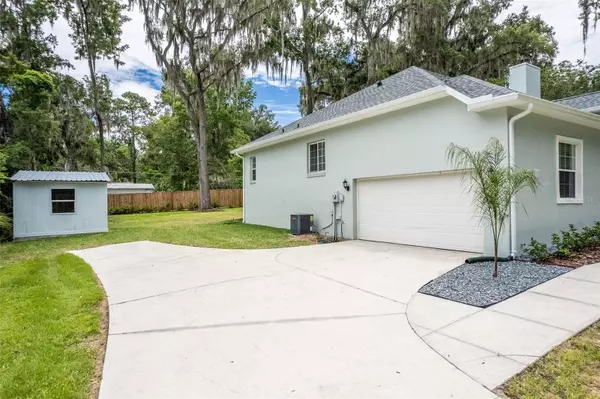4141 SW 5TH AVE Ocala, FL 34471
UPDATED:
11/12/2024 06:52 PM
Key Details
Property Type Single Family Home
Sub Type Single Family Residence
Listing Status Pending
Purchase Type For Sale
Square Footage 1,527 sqft
Price per Sqft $258
Subdivision Sherwood Hills
MLS Listing ID OM681075
Bedrooms 3
Full Baths 2
HOA Y/N No
Originating Board Stellar MLS
Year Built 1999
Annual Tax Amount $3,749
Lot Size 0.500 Acres
Acres 0.5
Lot Dimensions 121x180
Property Description
Welcome to this beautifully renovated custom home, updated in 2024, where modern features blend seamlessly with classic charm. Located on a spacious half-acre lot, this home offers a range of amenities designed for comfortable and convenient living. With no Home Owners Association restrictions, you have the freedom to utilize your property to its fullest potential, including space to park your RV and boat.
As you approach the home, you'll notice the pristine exterior, freshly painted and highlighted by new light fixtures that enhance the overall appeal. The front entrance, framed by stately columns, invites you into a welcoming and stylish interior.
Inside, you'll find 12-foot ceilings that create an open and airy feel throughout. The living areas feature rich wood flooring, adding warmth and sophistication, while tall baseboards and crown molding provide a refined touch.
The heart of this home is the gourmet kitchen, perfect for culinary enthusiasts. It features brand-new granite countertops that offer ample workspace and a visually appealing design. The kitchen is equipped with top-of-the-line stainless steel appliances for all your cooking needs. Custom cabinetry with slow-close drawers and cabinets enhances the functionality and quality of this space.
Adjacent to the kitchen is a spacious dining area, ideal for family gatherings and dinner parties. The open floor plan seamlessly connects the kitchen, dining, and living areas, making it great for entertaining.
The master suite serves as a private retreat, offering an en-suite bathroom with his and hers sinks, a brand-new walk-in shower with contemporary fixtures, and a large soaking tub for relaxation. The suite also includes walk-in closets with plenty of storage space.
Additional bedrooms are aptly sized, providing comfort and privacy for family members and guests. The master bathroom has been thoughtfully updated with new granite countertops and modern fixtures, ensuring a cohesive design throughout.
One of the standout features of this home is the large screened-in block patio, perfect for enjoying the beautiful weather and serene views of the expansive backyard. Whether you're having your morning coffee or an evening gathering, this space will surely become a favorite spot.
The property includes a spacious two-car garage, offering ample storage for vehicles and recreational equipment. With new light fixtures and careful attention to detail throughout, this home provides a comfortable and stylish living environment. This home offers a blend of modern features and classic touches, making it a perfect choice for comfortable living. Don't miss the opportunity to make this property your own and enjoy all it has to offer. Some photos have been digitally staged to illustrate the space.
Location
State FL
County Marion
Community Sherwood Hills
Zoning R1
Interior
Interior Features Ceiling Fans(s), Crown Molding, High Ceilings, Open Floorplan, Primary Bedroom Main Floor, Solid Wood Cabinets, Split Bedroom, Stone Counters
Heating Central, Electric, Heat Pump
Cooling Central Air
Flooring Luxury Vinyl, Tile, Wood
Furnishings Unfurnished
Fireplace true
Appliance Built-In Oven, Dishwasher, Electric Water Heater, Microwave, Range, Range Hood, Refrigerator
Laundry Electric Dryer Hookup, Inside, Laundry Room, Washer Hookup
Exterior
Exterior Feature Private Mailbox, Sliding Doors, Storage
Garage Spaces 2.0
Fence Board, Wood
Utilities Available BB/HS Internet Available, Cable Connected, Electricity Connected
Waterfront false
Roof Type Shake,Shingle
Porch Enclosed, Patio
Attached Garage true
Garage true
Private Pool No
Building
Lot Description Cleared, In County, Landscaped, Paved
Story 1
Entry Level One
Foundation Slab, Stem Wall
Lot Size Range 1/2 to less than 1
Sewer Septic Tank
Water Well
Structure Type Block,Stucco
New Construction false
Schools
Elementary Schools Shady Hill Elementary School
Middle Schools Liberty Middle School
High Schools West Port High School
Others
Senior Community No
Ownership Fee Simple
Acceptable Financing Cash, Conventional, FHA, VA Loan
Listing Terms Cash, Conventional, FHA, VA Loan
Special Listing Condition None

GET MORE INFORMATION




