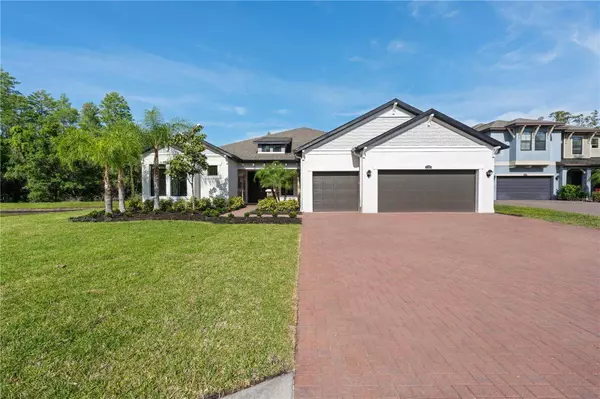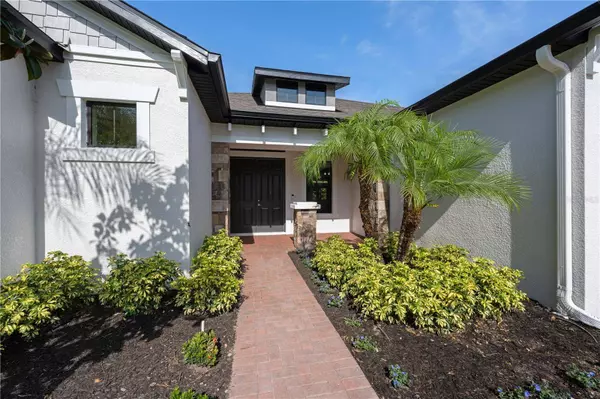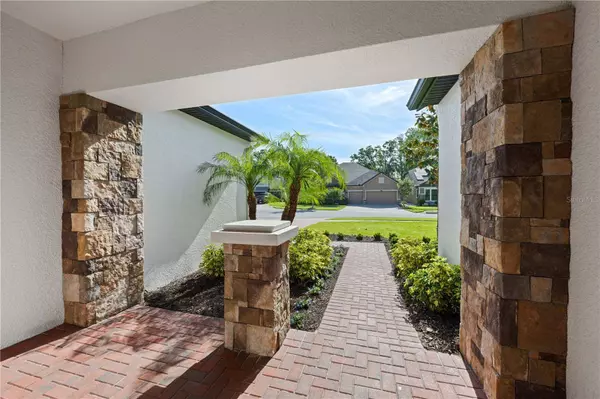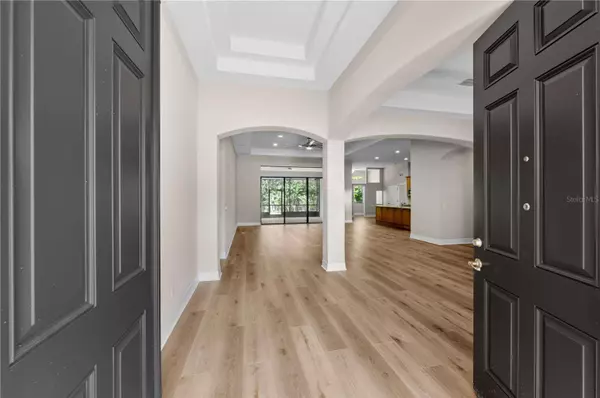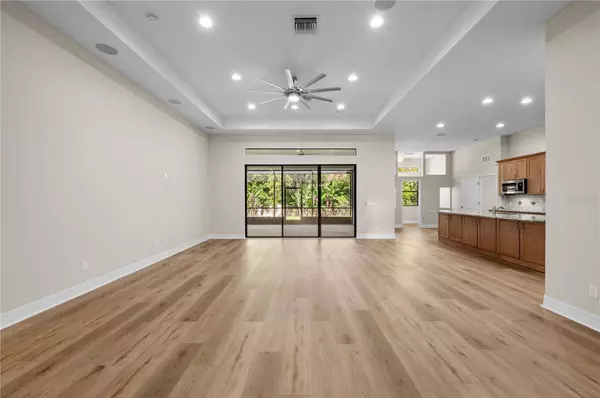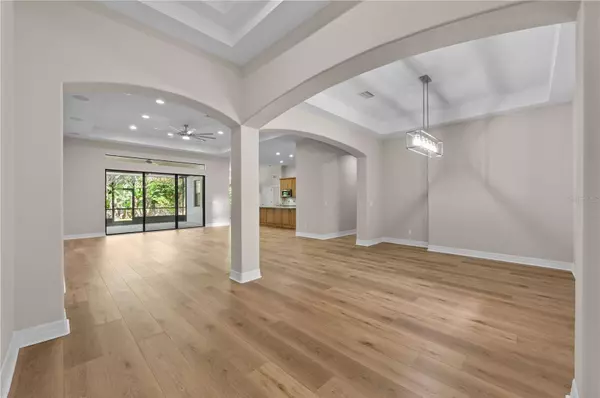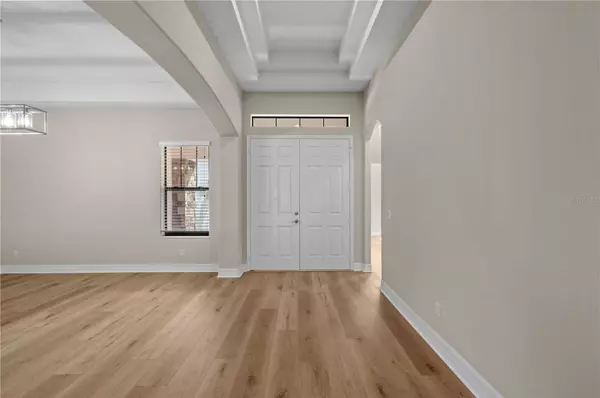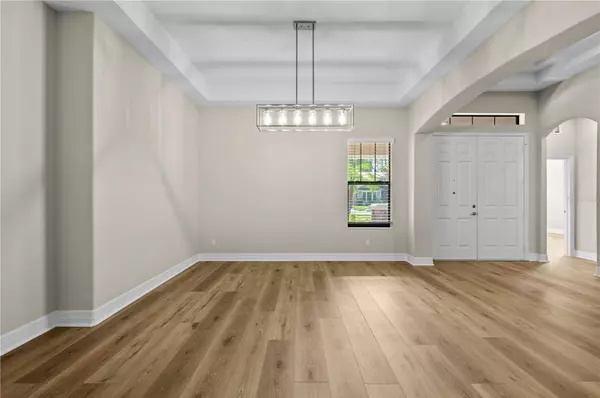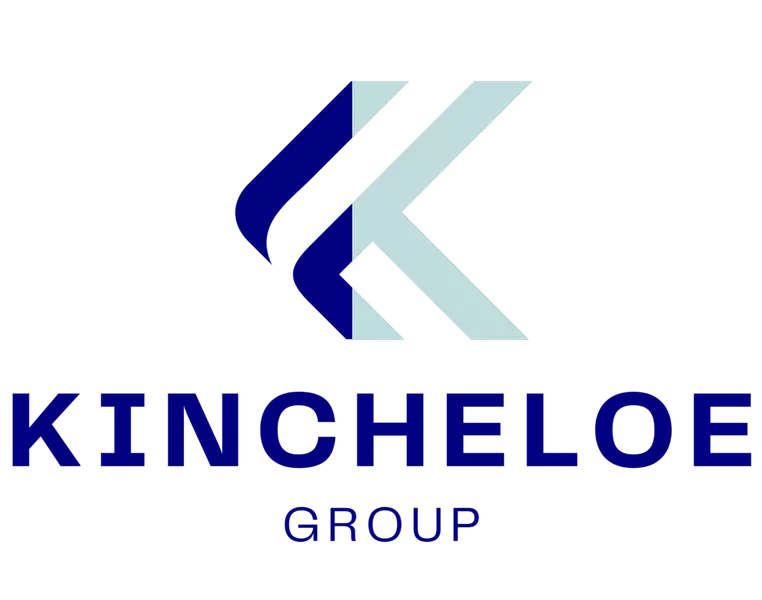
GALLERY
PROPERTY DETAIL
Key Details
Sold Price $870,000
Property Type Single Family Home
Sub Type Single Family Residence
Listing Status Sold
Purchase Type For Sale
Square Footage 3, 124 sqft
Price per Sqft $278
Subdivision Cypress Estates Of Carrollwood
MLS Listing ID TB8372822
Sold Date 05/16/25
Bedrooms 4
Full Baths 3
HOA Fees $260/mo
HOA Y/N Yes
Annual Recurring Fee 3120.0
Year Built 2017
Annual Tax Amount $900
Lot Size 10,454 Sqft
Acres 0.24
Lot Dimensions 70x147
Property Sub-Type Single Family Residence
Source Stellar MLS
Location
State FL
County Hillsborough
Community Cypress Estates Of Carrollwood
Area 33624 - Tampa / Northdale
Zoning RSC-9
Rooms
Other Rooms Den/Library/Office, Florida Room, Formal Dining Room Separate, Inside Utility
Building
Lot Description Conservation Area, Landscaped, Street Dead-End, Paved, Private
Entry Level One
Foundation Slab
Lot Size Range 0 to less than 1/4
Sewer Public Sewer
Water None
Architectural Style Craftsman
Structure Type Block,Stone,Stucco
New Construction false
Interior
Interior Features Ceiling Fans(s), Eat-in Kitchen, High Ceilings, Open Floorplan, Solid Wood Cabinets, Stone Counters, Tray Ceiling(s), Walk-In Closet(s)
Heating Central, Electric, Exhaust Fan, Heat Pump, Solar
Cooling Central Air
Flooring Luxury Vinyl, Tile
Fireplace false
Appliance Built-In Oven, Cooktop, Dishwasher, Disposal, Dryer, Gas Water Heater, Microwave, Refrigerator, Washer, Water Softener
Laundry Inside, Laundry Room
Exterior
Exterior Feature Hurricane Shutters, Lighting, Rain Gutters, Sidewalk, Sliding Doors, Sprinkler Metered
Parking Features Driveway, Electric Vehicle Charging Station(s), Garage Door Opener
Garage Spaces 3.0
Community Features Deed Restrictions, Gated Community - No Guard, Sidewalks, Street Lights
Utilities Available Cable Connected, Electricity Connected, Fiber Optics, Natural Gas Connected, Phone Available, Sewer Connected, Sprinkler Meter, Underground Utilities, Water Connected
Amenities Available Gated
View Park/Greenbelt, Trees/Woods
Roof Type Shingle
Porch Covered, Front Porch, Patio, Screened
Attached Garage true
Garage true
Private Pool No
Others
Pets Allowed Yes
Senior Community No
Ownership Fee Simple
Monthly Total Fees $260
Acceptable Financing Cash, Conventional, FHA, VA Loan
Membership Fee Required Required
Listing Terms Cash, Conventional, FHA, VA Loan
Special Listing Condition None
SIMILAR HOMES FOR SALE
Check for similar Single Family Homes at price around $870,000 in Tampa,FL

Pending
$659,000
14207 ASHBURN PL, Tampa, FL 33624
Listed by Tyler Stopowenko RE/MAX REALTY UNLIMITED4 Beds 2 Baths 2,698 SqFt
Active
$875,000
12833 DARBY RIDGE DR, Tampa, FL 33624
Listed by Phil Schaeffer, III EZ CHOICE REALTY4 Beds 4 Baths 3,659 SqFt
Active
$499,000
4726 WINDFLOWER CIR, Tampa, FL 33624
Listed by Laura Spaulding POWERHOUSE REALTY FLORIDA4 Beds 2 Baths 2,023 SqFt
CONTACT


